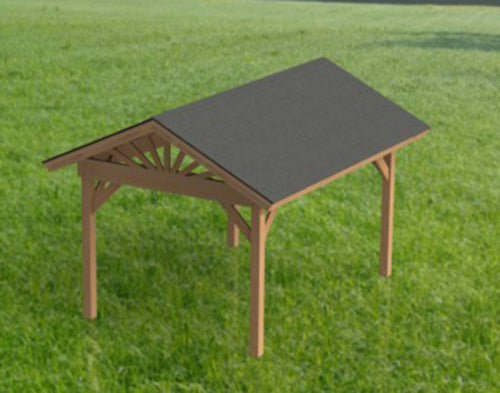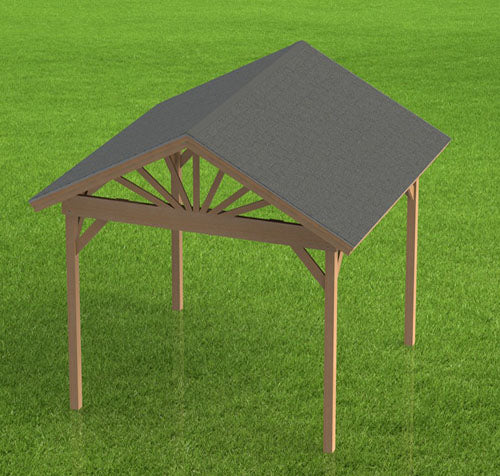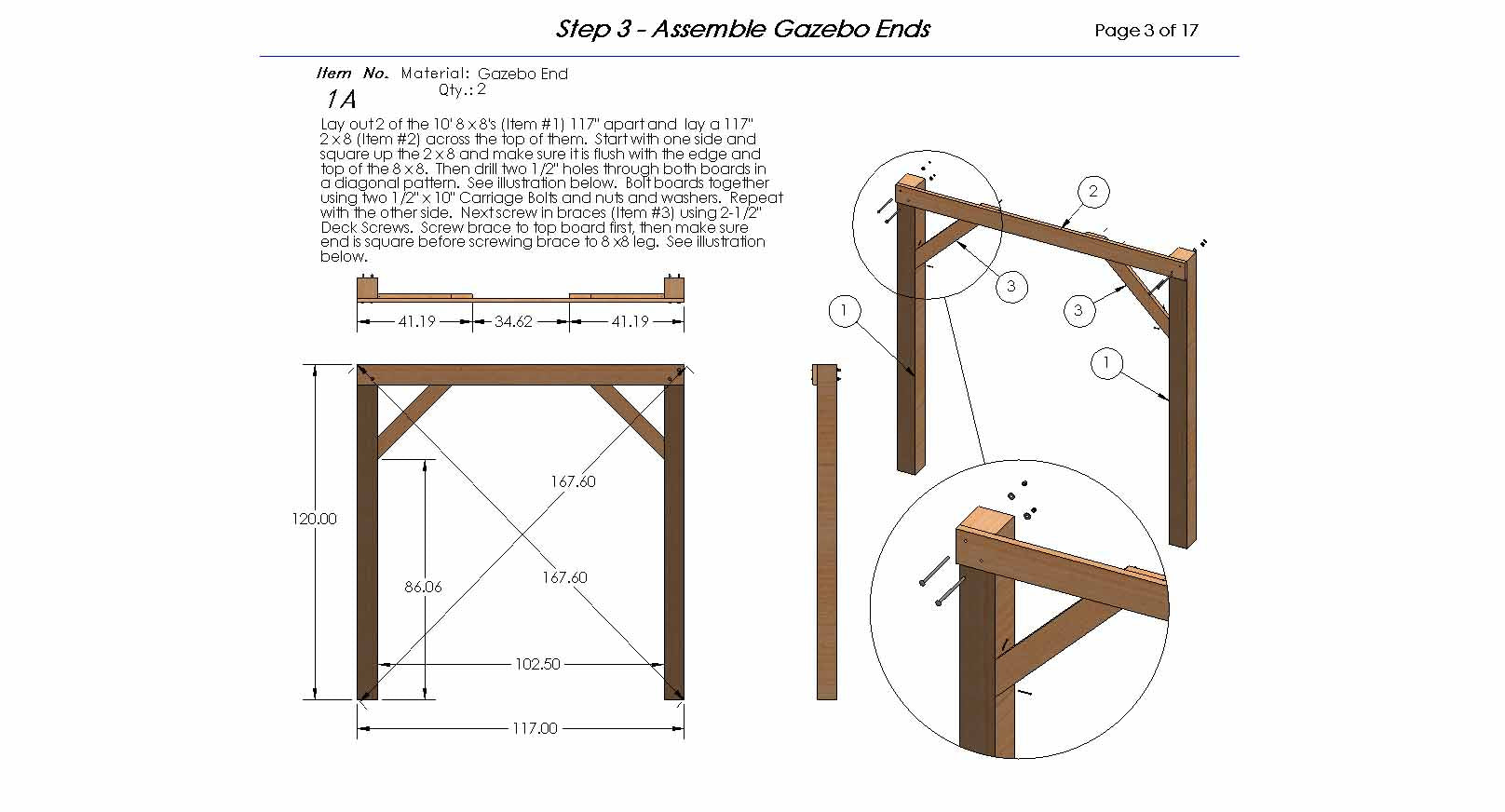sandmannspecialties
Gazebo Building Plans-Gable Roof | 14x10 | Perfect for Hot Tubs
Couldn't load pickup availability
Extend a backyard deck area with a gazebo with these instructions from the ...Building one requires a good set of plans...
--
Easy to build Gazebo plans. Gazebo dimensions are 10ft Long x 14ft Wide at the base, the roof has a 12" overhang all the way around so the overall roof size is 12' x 16', the legs are 10' tall and the roof peak is 14'. These detailed plans are professionally drawn and easy to understand. They are laid out on standard letter size paper and will be available for download after receiving payment. All plans include a materials list, tools list, and complete cutting list with illustrations and step by step detail drawings. This gazebo can be built in a couple of weekends and is designed to last. These plans will show you how to build a gazebo exactly like the one in the picture. This gazebo is designed to be free standing or attached to an existing deck. It could also be cemented into the ground if desired. Just build it and enjoy it for years to come. This sale provides a blueprint for building the gazebo shown and DOES NOT include the materials or tools needed to build it or a complete gazebo, THIS IS PLANS ONLY, NOT A KIT.
Materials
Materials
Shipping & Returns
Shipping & Returns
Dimensions
Dimensions
Care Instructions
Care Instructions
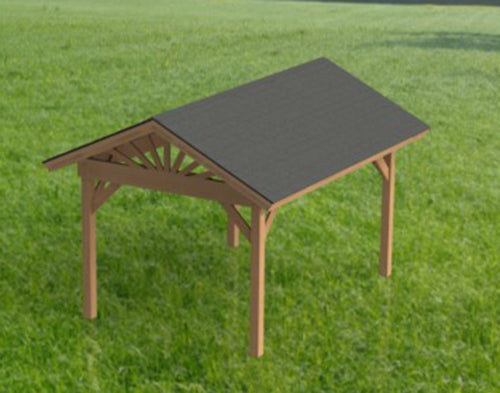
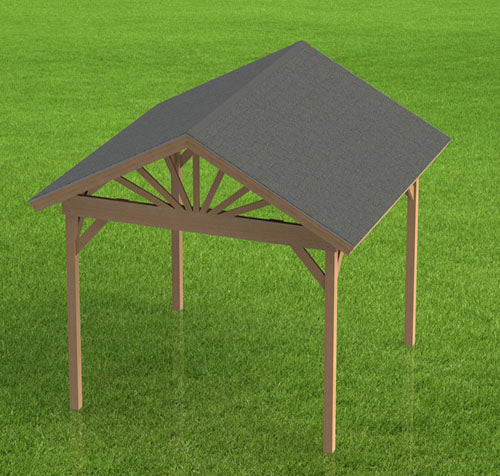
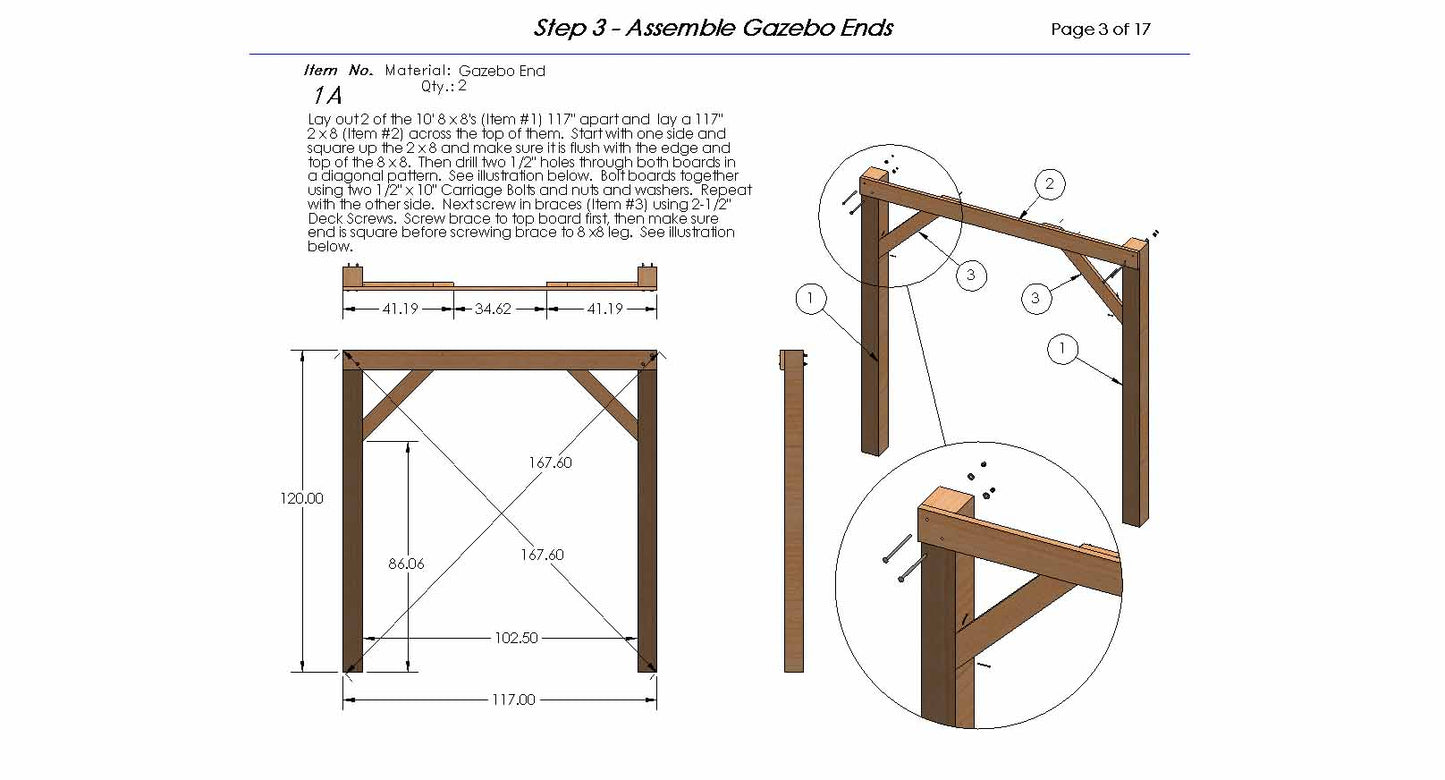
Image with text
Pair text with an image to focus on your chosen product, collection, or blog post. Add details on availability, style, or even provide a review.
-
Free Shipping
Pair text with an image to focus on your chosen product, collection, or blog post. Add details on availability, style, or even provide a review.
-
Hassle-Free Exchanges
Pair text with an image to focus on your chosen product, collection, or blog post. Add details on availability, style, or even provide a review.

