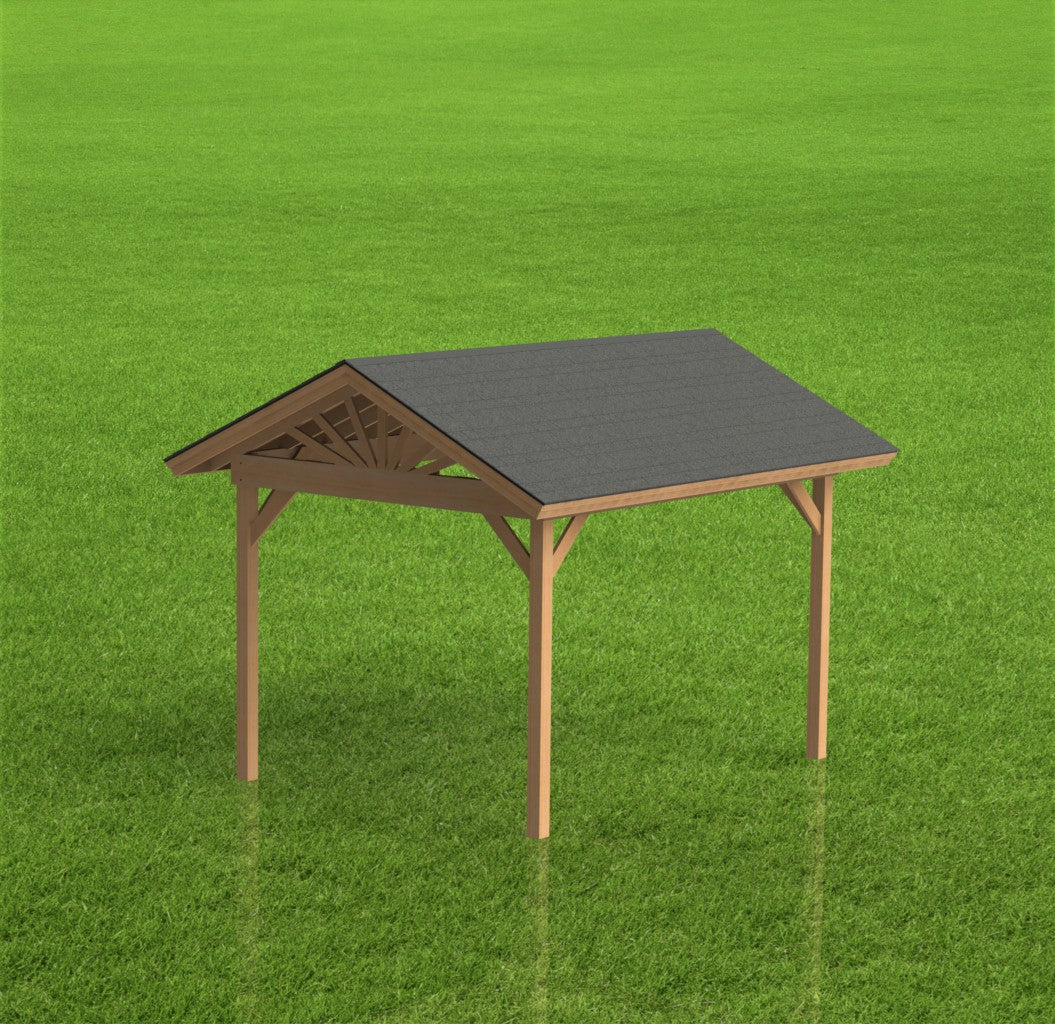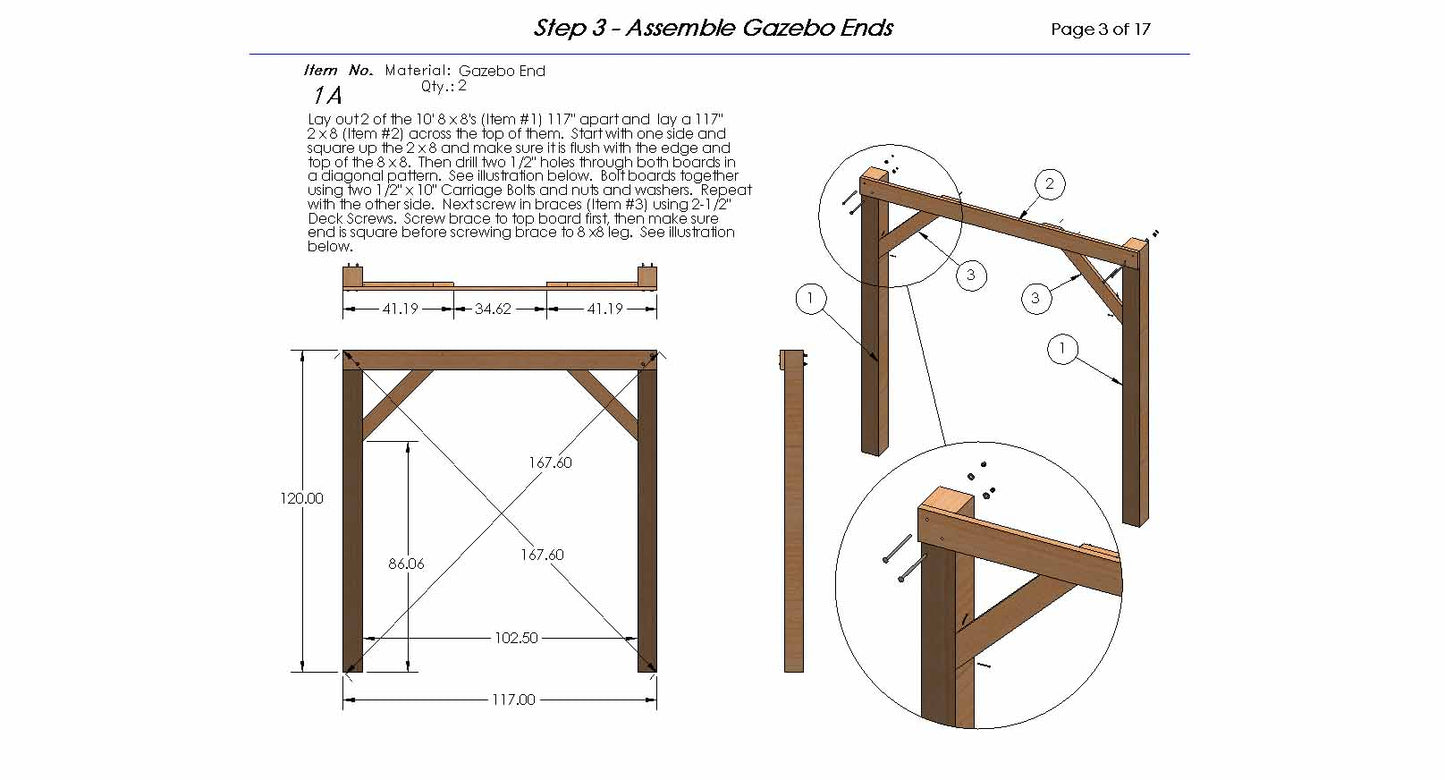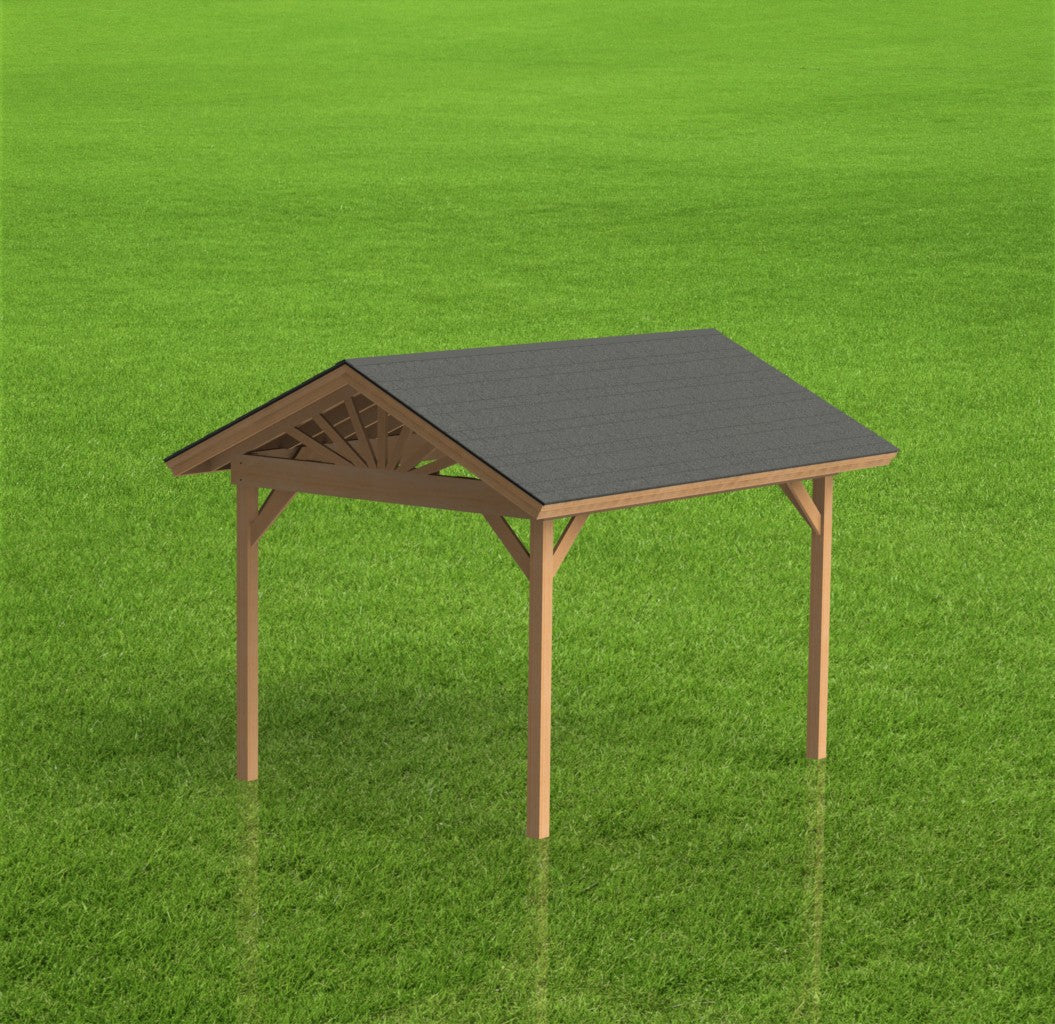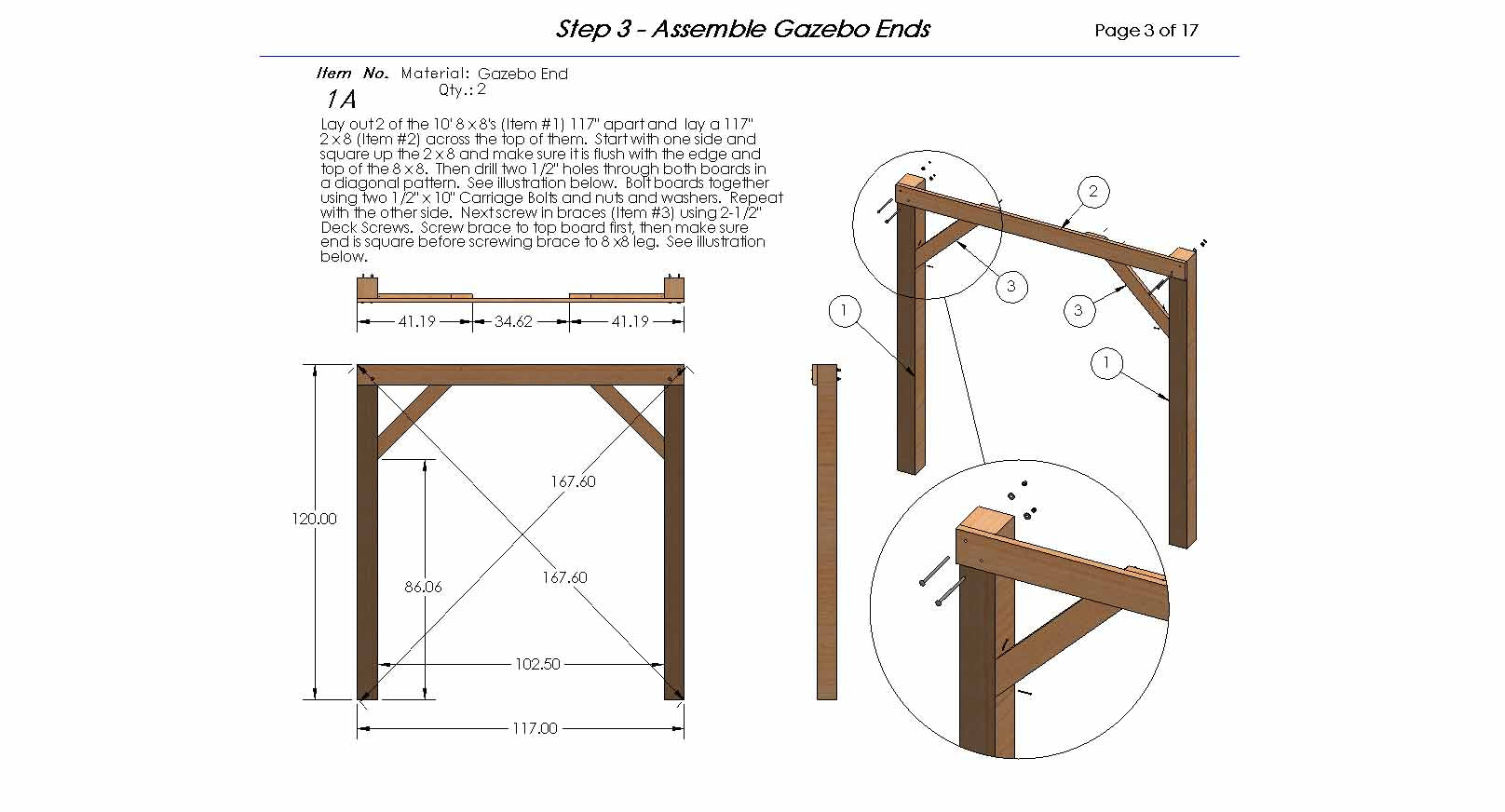sandmannspecialties
Gazebo Plans - Gable Roof - Perfect for Hot Tubs - 12 x 14
Couldn't load pickup availability
Gazebo plans from Sandmann Specialties Drafting & Design. A Gazebo will add function and style to your deck or patio, our detailed drawings ...
--
Gable Roof Gazebo building plans. Gazebo dimensions are 14 ft Long x 12 ft Wide at the base. The roof has a 12″ overhang all the way around, so the overall roof size is 16′ x 14′. The legs are 10′ tall and the roof has a 6:12 pitch so the peak is 13′-4″, however that height could be easily adjusted by simply making the posts longer or shorter.
These detailed plans are professionally drawn and easy to understand. These gable roof gazebo building plans will print on standard letter size paper and will be available for download after receiving payment. All plans include a materials list, tools list, and complete cutting list with illustrations and step by step detail drawings. You can build this gable roof gazebo in a couple of weekends. It is designed to last for years to come. These plans will show you how to build a gazebo exactly like the one in the picture.
This gazebo is designed using engineered lumber. Some of the lumber may have to be special ordered at some lumber yards. These plans do not include foundation details as foundation requirements vary greatly in different regions. You can attach it to an existing deck or patio. You can also cement it into the ground if desired. Just build it and enjoy it for years to come.
This sale provides a blueprint for building the gazebo shown and DOES NOT include the materials or tools needed to build it or a complete gazebo, THIS IS PLANS ONLY, NOT A KIT.
These plans are available in either downloadable or paper plans. Paper plans will be mailed out on the next business day. Downloadable plans will direct you to a download link immediately after completing checkout so the plans can be downloaded right away, you will also receive the download link in the confirmation email. The basic plans will cover building the structure only, foundation details are not included. If you need separate permit drawings with footing details, just select the building plans with permit drawings in either downloadable or paper plans.
Materials
Materials
Shipping & Returns
Shipping & Returns
Dimensions
Dimensions
Care Instructions
Care Instructions


Image with text
Pair text with an image to focus on your chosen product, collection, or blog post. Add details on availability, style, or even provide a review.
-
Free Shipping
Pair text with an image to focus on your chosen product, collection, or blog post. Add details on availability, style, or even provide a review.
-
Hassle-Free Exchanges
Pair text with an image to focus on your chosen product, collection, or blog post. Add details on availability, style, or even provide a review.


