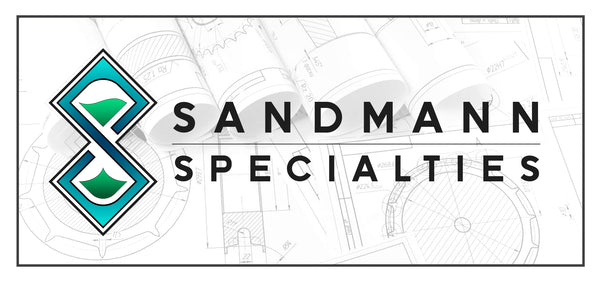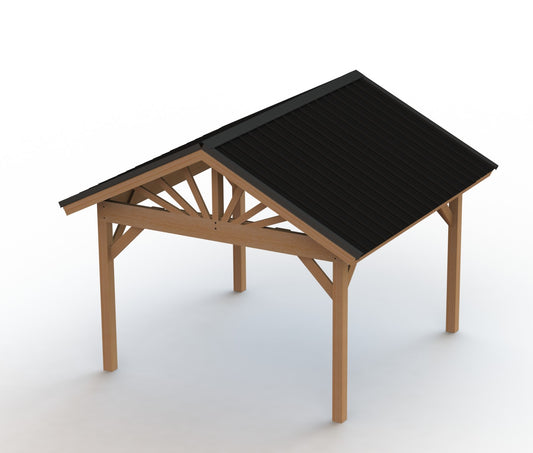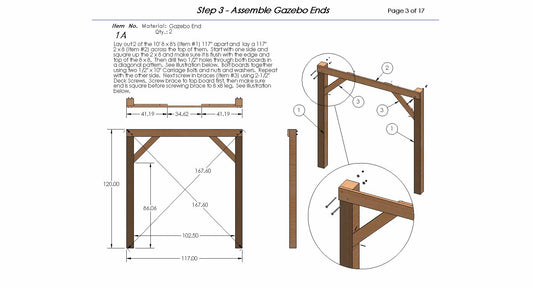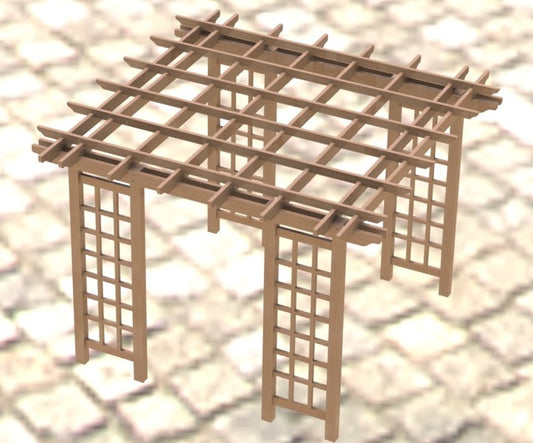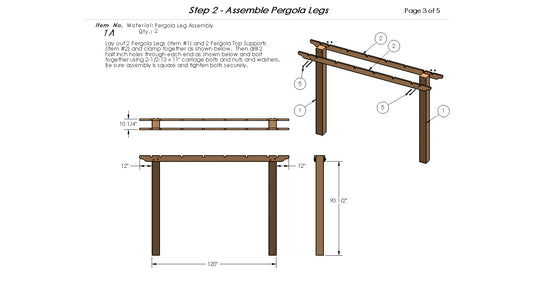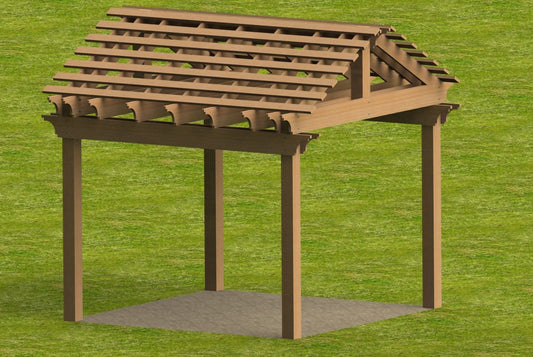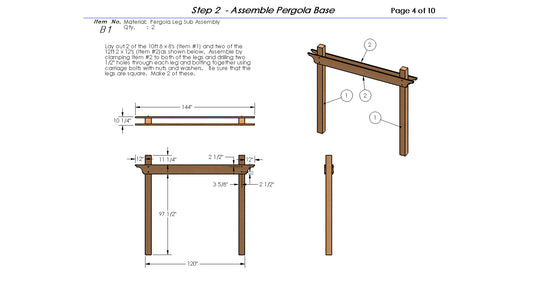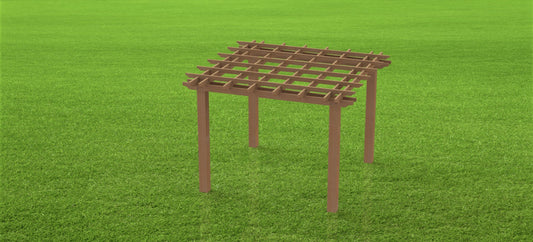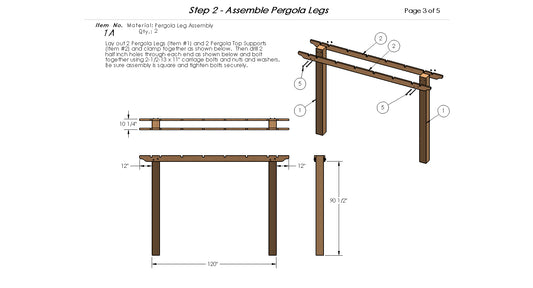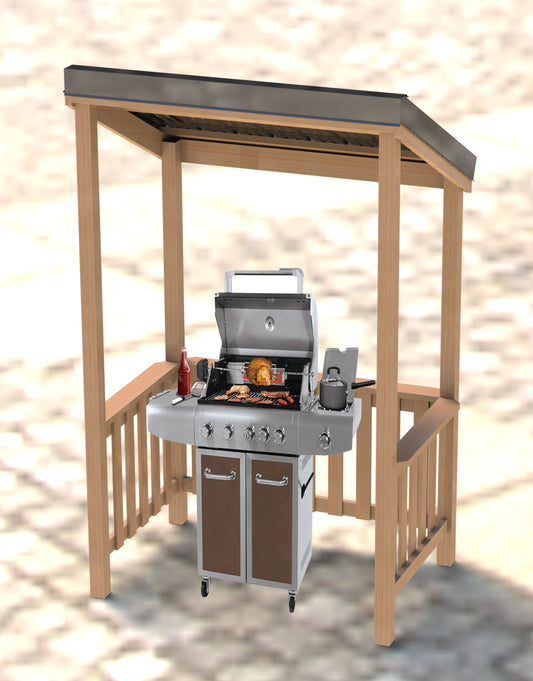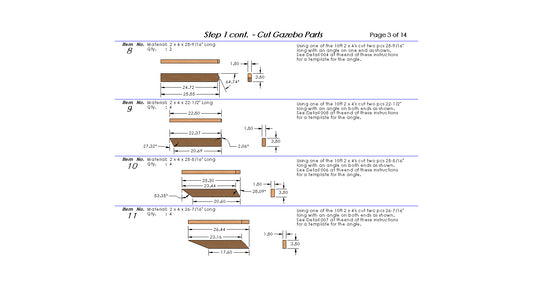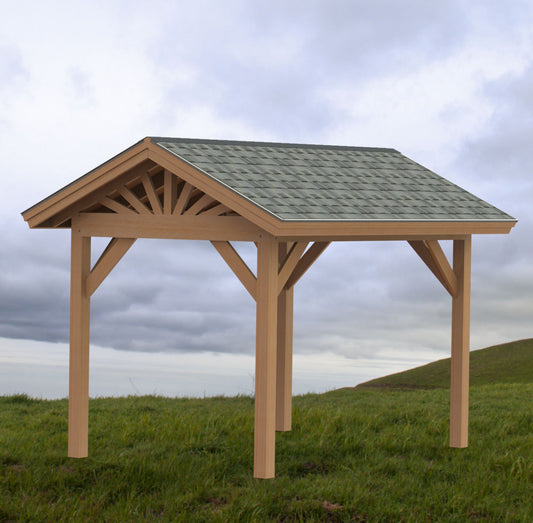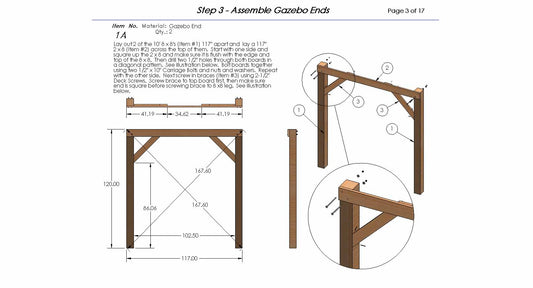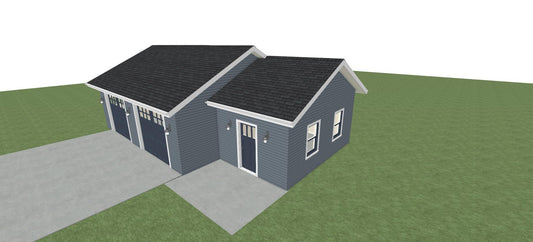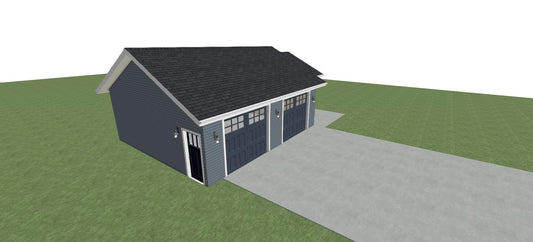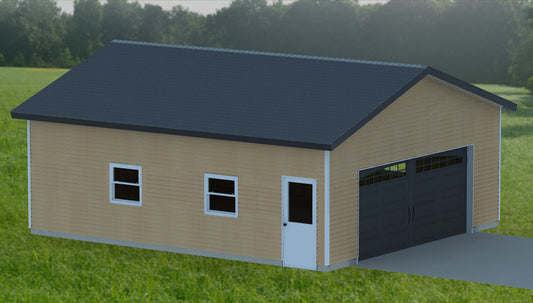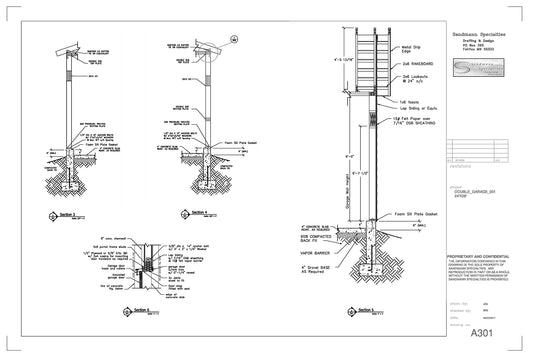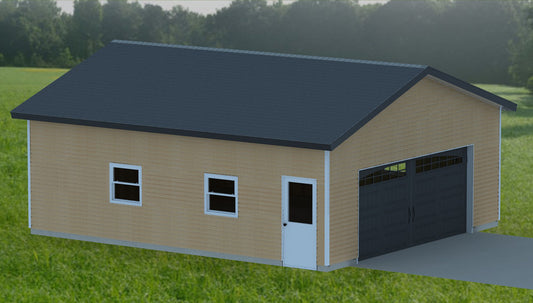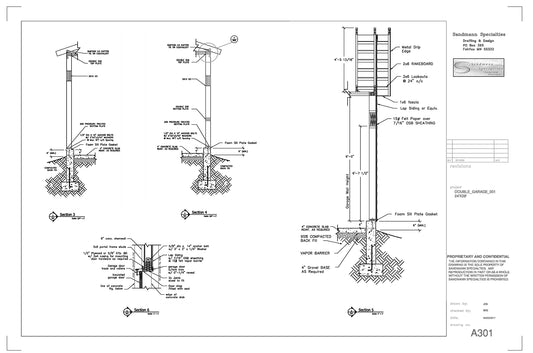Collection: Physical Project Plans
High-Quality Printed Building Plans for Pavilions, Gazebos, Garages, Pergolas, Furniture & Outdoor Structures 🏡📐
Ready to bring your outdoor vision to life? Our collection of physical building plans offers professionally designed blueprints for pavilions, gazebos, garages, pergolas, outdoor furniture, and custom outdoor structures. Shipped directly to your door, these high-quality printed plans make it easy to build with confidence — whether you’re a DIY enthusiast or a professional contractor.
Why Choose Our Printed Building Plans?
✔️ Wide Variety of Designs: From stylish pergolas to sturdy garages and elegant pavilions
✔️ Detailed Blueprints: Clear, accurate measurements and professional construction drawings
✔️ Step-by-Step Instructions: Easy-to-follow guidance for smooth building
✔️ Complete Materials & Cut Lists: Streamline your shopping and preparation
✔️ Perfect for Any Skill Level: Whether you’re a beginner or experienced builder
Transform your backyard or outdoor space with structures designed for beauty, function, and durability. Our physical building plans provide everything you need to create outdoor spaces you’ll love for years to come.
📦 Order your printed plans today and start building your dream project!
#BuildingPlans #OutdoorLiving #PavilionPlans #PergolaDesign #GarageBlueprints #OutdoorStructures #GazeboPlans #DIYProjects #BackyardGoals
-
Gazebo Physical Building Plans with Footing Details and Permit Drawings | Gable Metal Roof - Multiple Sizes Available
Regular price $44.99 USDRegular priceGazebo Physical Building Plans with Footing Details and Permit Drawings | Gable Metal Roof - Multiple Sizes Available
Regular price $44.99 USDRegular priceGazebo Physical Building Plans with Footing Details and Permit Drawings | Gable Metal Roof - Multiple Sizes Available
Regular price $44.99 USDRegular price -
Pergola Physical Building Plans - Lattice Sides - Multiple Sizes Available
Regular price $20.99 USDRegular pricePergola Physical Building Plans - Lattice Sides - Multiple Sizes Available
Regular price $20.99 USDRegular pricePergola Physical Building Plans - Lattice Sides - Multiple Sizes Available
Regular price $20.99 USDRegular price -
Gable Roof Pergola Physical Plans - Multiple Sizes Available
Regular price $28.99 USDRegular priceGable Roof Pergola Physical Plans - Multiple Sizes Available
Regular price $28.99 USDRegular priceGable Roof Pergola Physical Plans - Multiple Sizes Available
Regular price $28.99 USDRegular price -
Standard Pergola Building Plans - Physical Plans - How to Build a Pergola
Regular price $22.99 USDRegular priceStandard Pergola Building Plans - Physical Plans - How to Build a Pergola
Regular price $22.99 USDRegular priceStandard Pergola Building Plans - Physical Plans - How to Build a Pergola
Regular price $22.99 USDRegular price -
Grill Shelter 01 - Shed Roof Step by Step Physical Building Plans
Regular price $13.99 USDRegular priceGrill Shelter 01 - Shed Roof Step by Step Physical Building Plans
Regular price $13.99 USDRegular priceGrill Shelter 01 - Shed Roof Step by Step Physical Building Plans
Regular price $13.99 USDRegular price -
Gable Roof Pavilion Plans with Footing and Permit Drawings – 6:12 Roof Pitch Physical Plans (Multiple Sizes Available)
Regular price From $44.99 USDRegular priceGable Roof Pavilion Plans with Footing and Permit Drawings – 6:12 Roof Pitch Physical Plans (Multiple Sizes Available)
Regular price From $44.99 USDRegular priceGable Roof Pavilion Plans with Footing and Permit Drawings – 6:12 Roof Pitch Physical Plans (Multiple Sizes Available)
Regular price From $44.99 USDRegular price -
Double Garage with Shop Building Plans 001 - 24 x 28 - Physical Plans
Regular price From $169.99 USDRegular priceDouble Garage with Shop Building Plans 001 - 24 x 28 - Physical Plans
Regular price From $169.99 USDRegular priceDouble Garage with Shop Building Plans 001 - 24 x 28 - Physical Plans
Regular price From $169.99 USDRegular price -
Double Garage 001 Building Plans - 24 x 24 - Physical Plans
Regular price From $54.99 USDRegular priceDouble Garage 001 Building Plans - 24 x 24 - Physical Plans
Regular price From $54.99 USDRegular priceDouble Garage 001 Building Plans - 24 x 24 - Physical Plans
Regular price From $54.99 USDRegular price -
Double Garage 001 Building Plans - 24 x 20 - 9ft Side Walls - Physical Plans
Regular price From $54.99 USDRegular priceDouble Garage 001 Building Plans - 24 x 20 - 9ft Side Walls - Physical Plans
Regular price From $54.99 USDRegular priceDouble Garage 001 Building Plans - 24 x 20 - 9ft Side Walls - Physical Plans
Regular price From $54.99 USDRegular price
