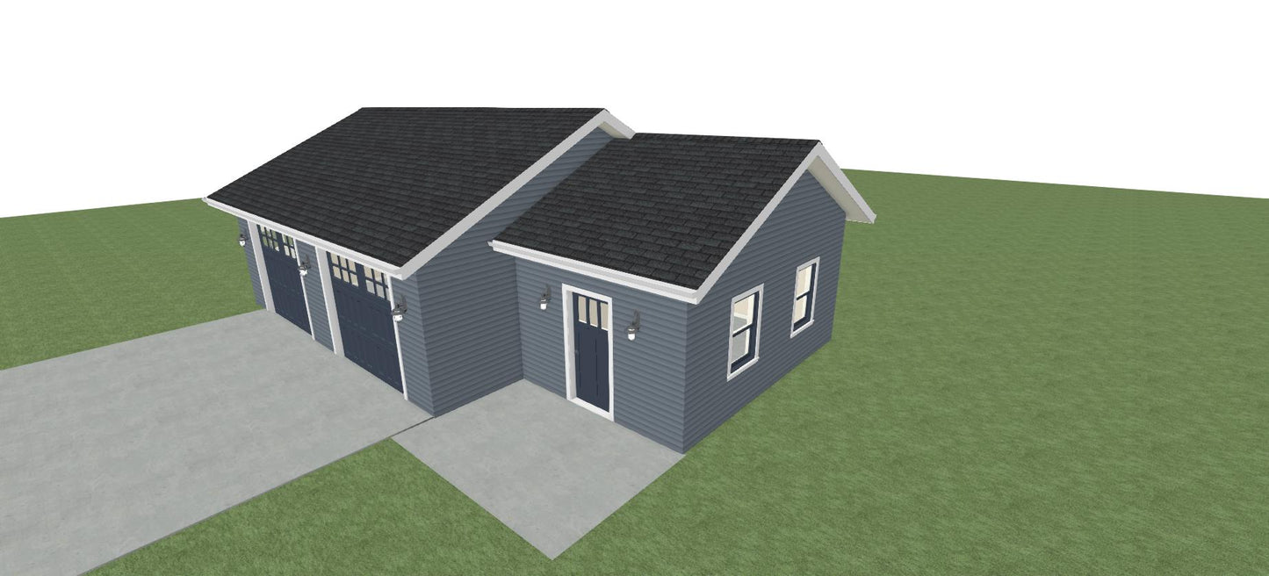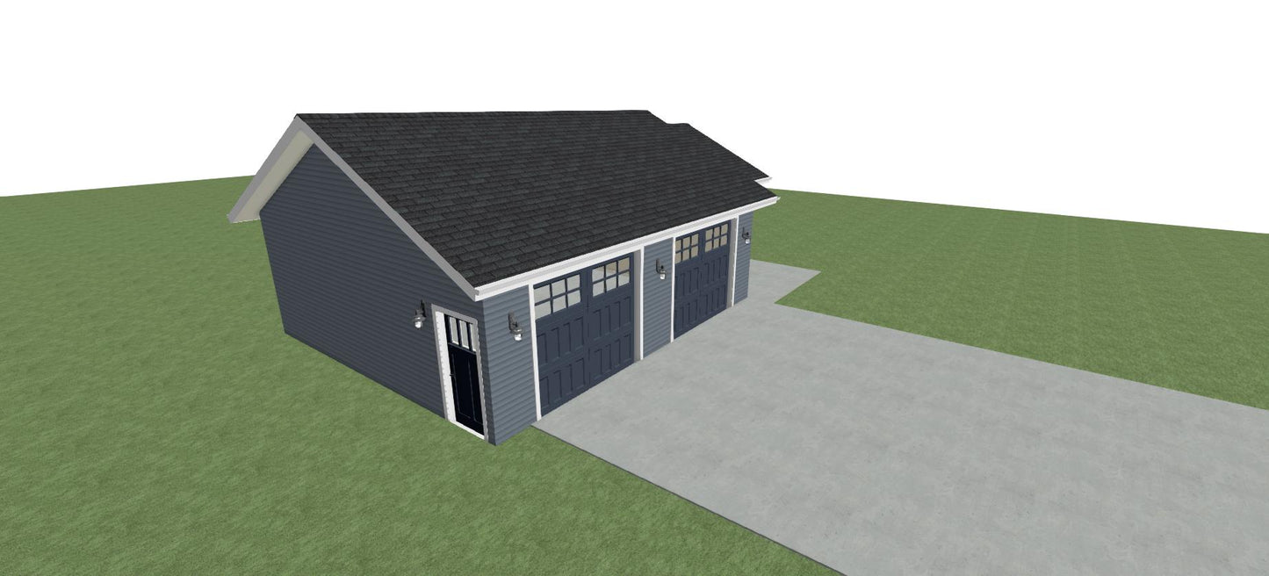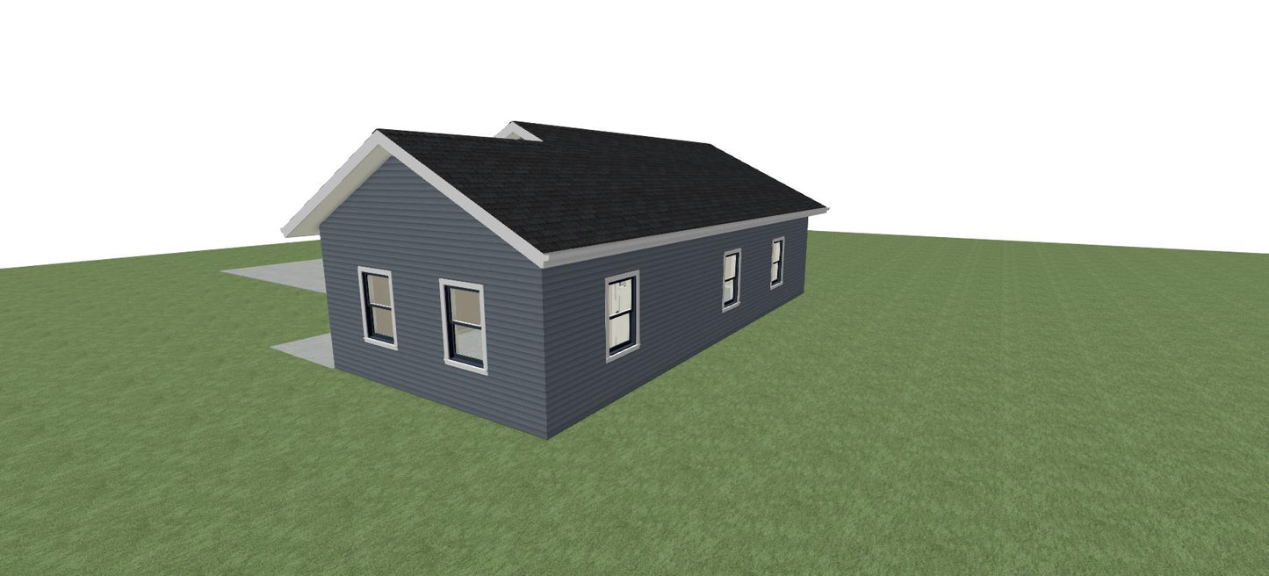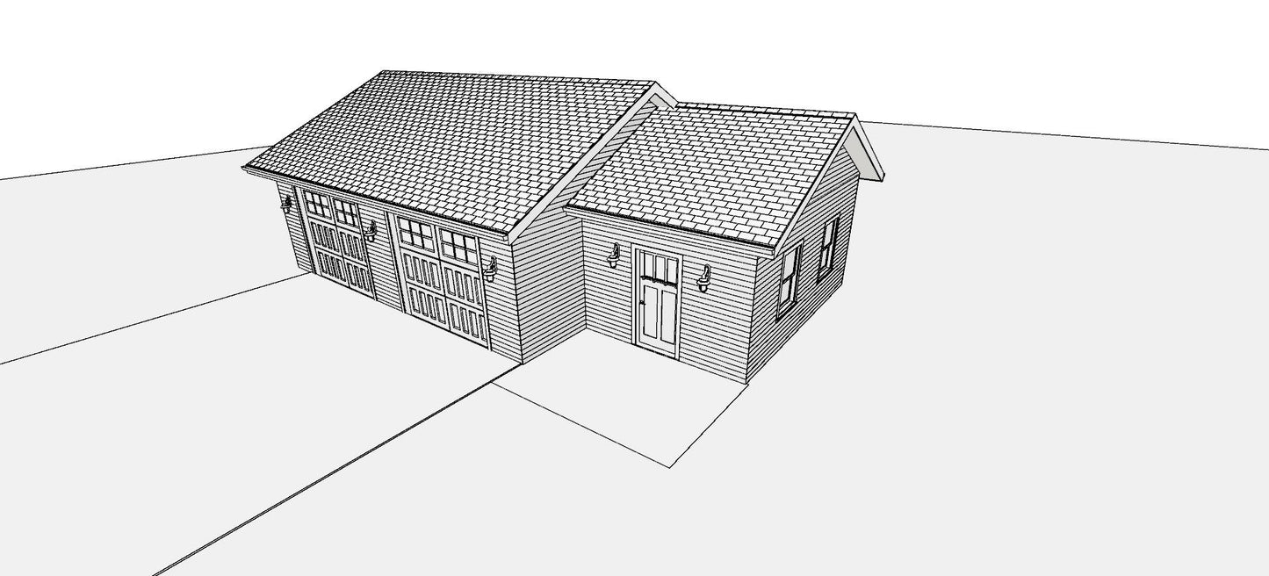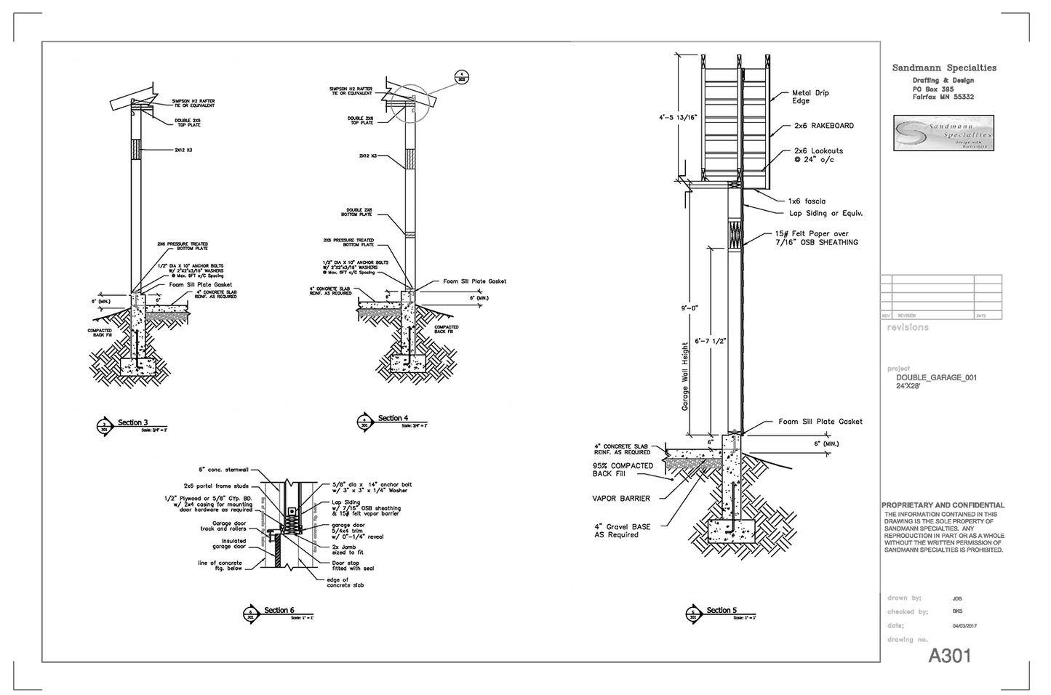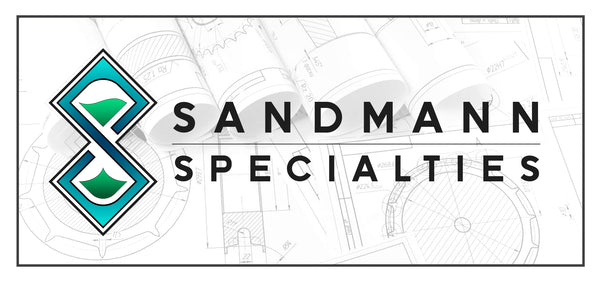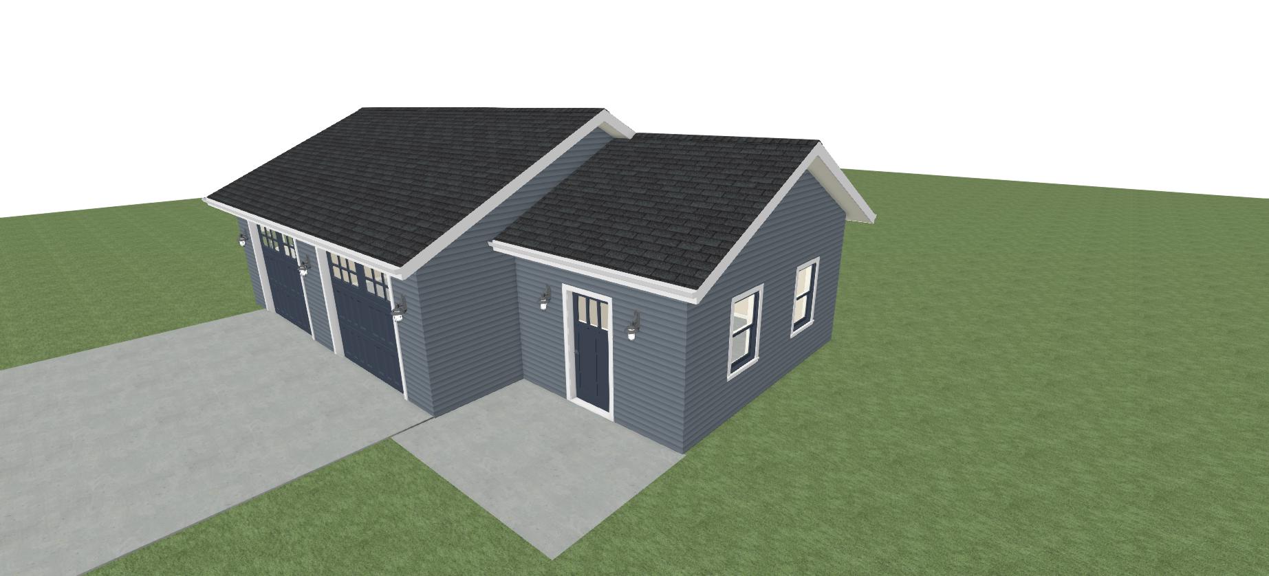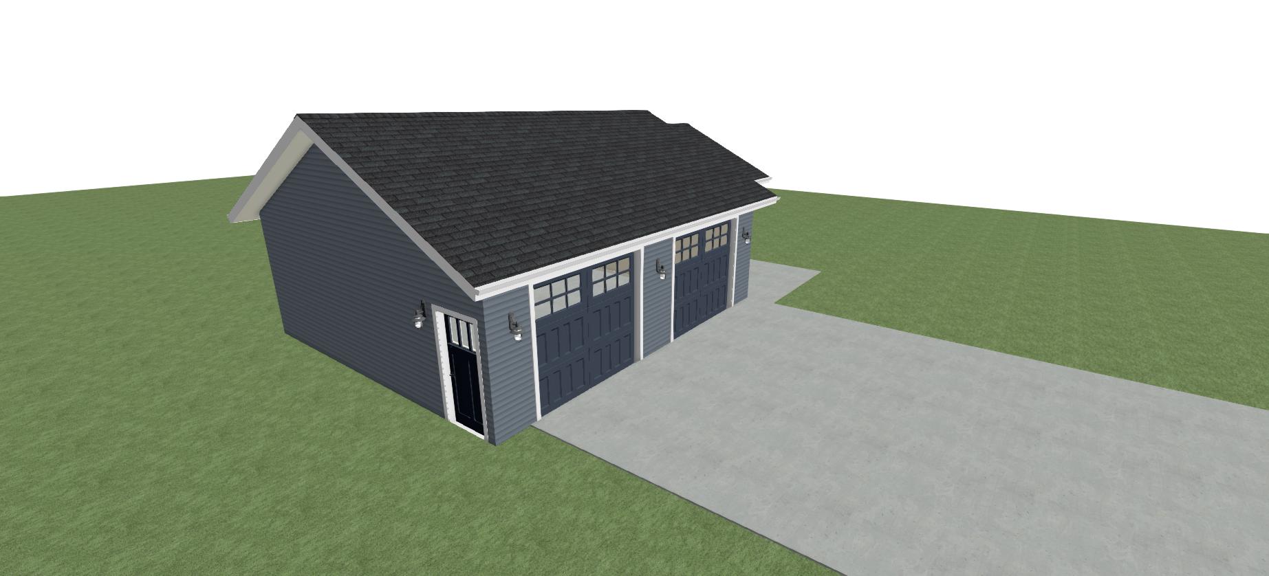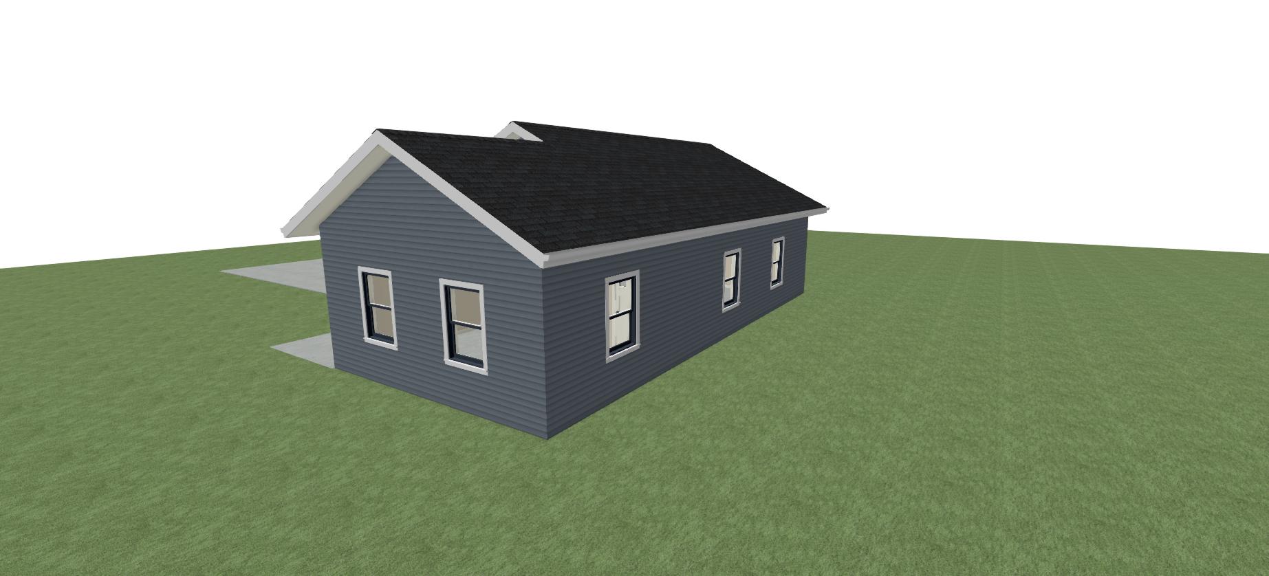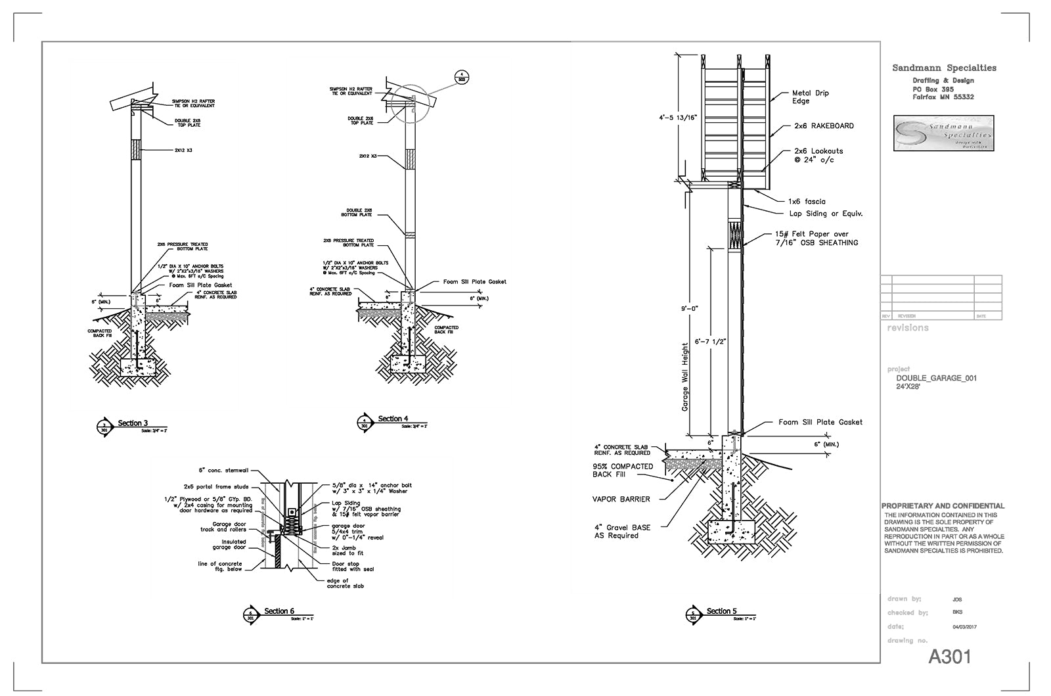Double Garage with Shop Building Plans 001 - 24 x 28 - Physical Plans
Double Garage with Shop Building Plans 001 - 24 x 28 - Physical Plans
PROFESSIONAL CONSTRUCTION BLUEPRINTS 24’ WIDE X 28’ DEEP TWO CAR GARAGE WITH 9FT SIDE WALLS AND A 12' X 18' ATTACHED SHOP. This classic detached freestanding garage is 24’ wide x 28’ deep with 9’ side walls and a 6-12 pitch roof features a...
PROFESSIONAL CONSTRUCTION BLUEPRINTS
24’ WIDE X 28’ DEEP TWO CAR GARAGE WITH 9FT SIDE WALLS AND 12' X 18' SHOP
This classic detached freestanding garage is 24’ wide x 28’ deep with 9’ side walls and a 6-12 pitch roof. It features TWO 9’ x 8’ garage door on the front which opens to a completely open garage floor.
A 12' x 18' attached shop provides a workspace that is separate from the garage floor.
A side walk door provides easy access and five large windows, two on the side of the shop and three on the back wall provide natural light.
REAL CONSTRUCTION DRAWINGS
This sale includes eleven pages of Professionally Designed construction drawings on D size engineering format paper (24”x 36”). Plans include a foundation plan, floor plan, elevations, wall framing details, roof details, complete section view, detail views, suggested electrical layout. As well as a complete materials list and door and window schedule. And a site plan for permitting with blank spaces for measurements to the property lines to be filled in by end user. These plans were created by Sandmann Specialties Drafting & Design and are permit ready (most states).
All of our plans were designed to comply with the International Building Code at the time they were designed. However, we do recommend that our published design be evaluated by the local building officials before construction to verify that it complies with all local codes. Local building requirements will vary in different parts of the country.
All drawings are D size prints (24" x 36"). The drawings will be shipped on the next business day following purchase.
Please see our other listings for other sizes and projects. If you can't find what you are looking for please let us know and we will do our best to help you find exactly what you need.
Thank you
Product features
Product features
All of our plans are available in either Instant Download or Physical Plans shipped to you. Please select your prefered option at checkout.
Instant Digital Download
Instant Digital Download
If you select the Digital Download option you will be directed to a download link after completing checkout where you can download and save your plans. You will also receive an email with a link after purchase.
Physical Plans
Physical Plans
If the Physical Plans are ordered your plans will be shipped on the next business day.
Share
