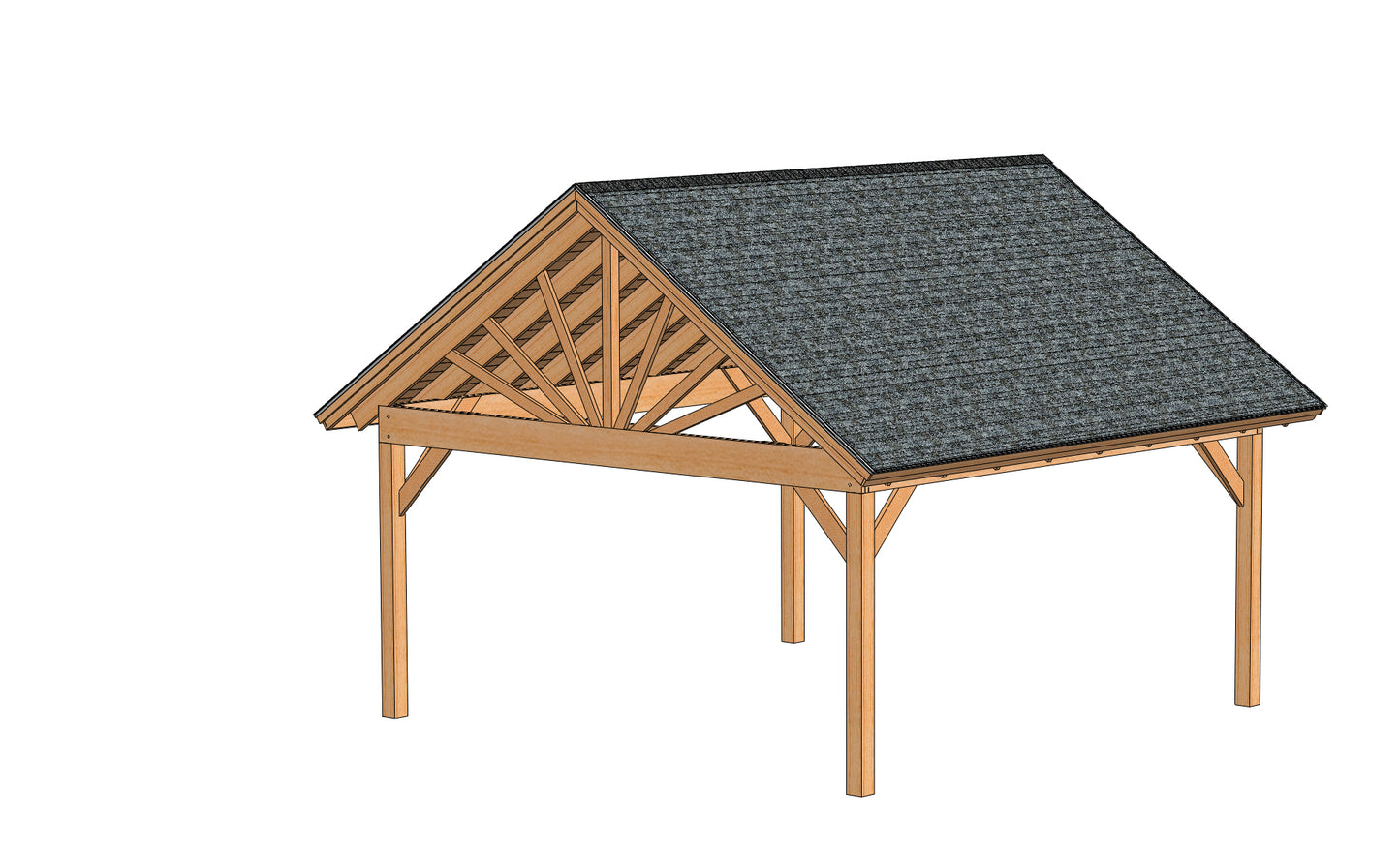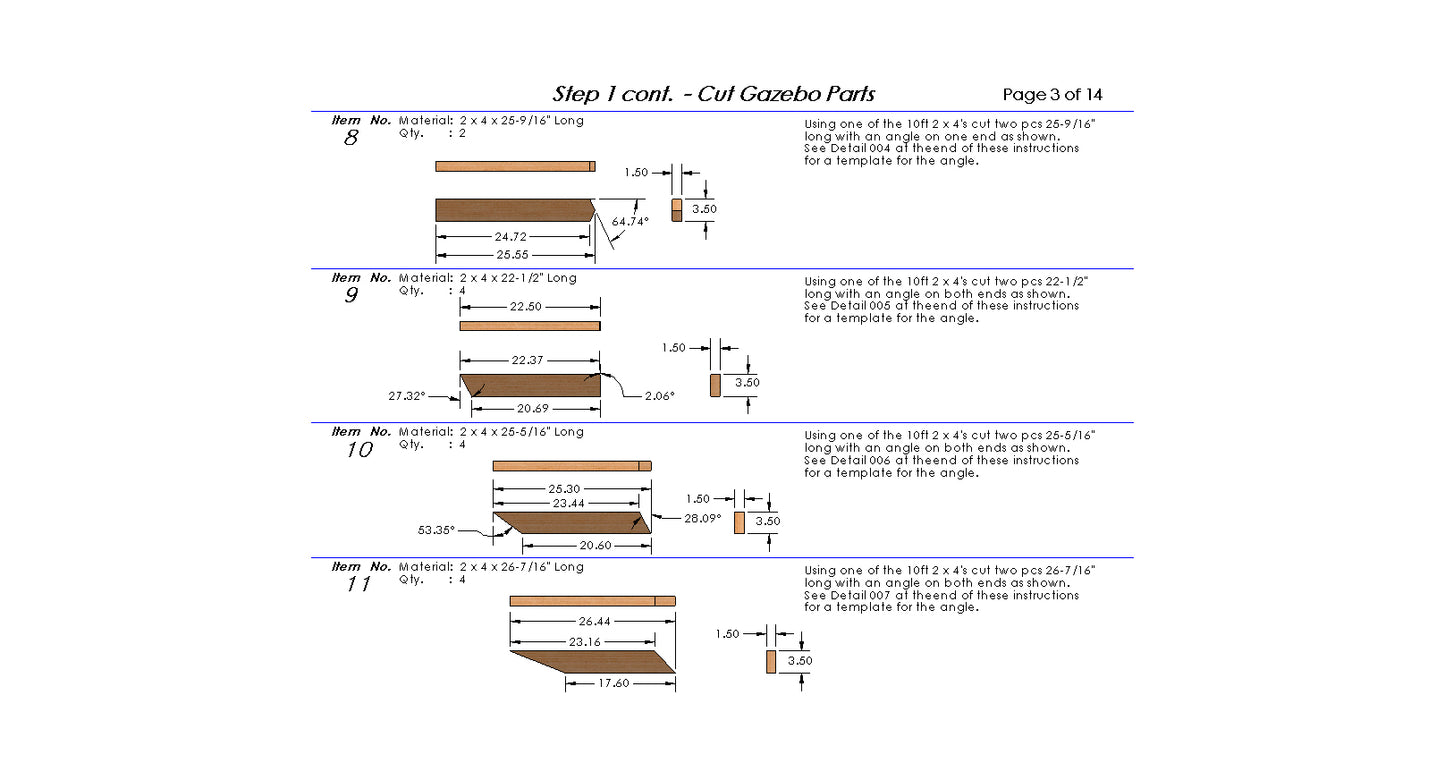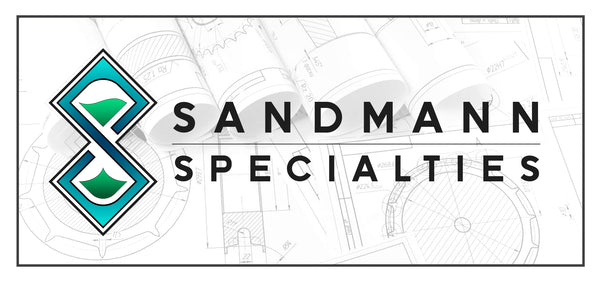Gable Roof Pavilion Building Plans with Permit Drawings and Footing Details - 8:12 Roof Pitch - 16' x 16' Physical Plans
Gable Roof Pavilion Building Plans with Permit Drawings and Footing Details - 8:12 Roof Pitch - 16' x 16' Physical Plans
16' x 16' Gable Roof Pavilion Plans – 8:12 Pitch, 8' Posts
Create the perfect outdoor retreat with our 16' x 16' Gable Roof Pavilion Plans! Designed for durability and classic aesthetics, this pavilion features an 8:12 roof pitch and sturdy 8' posts, making it ideal for backyards, patios, parks, or outdoor entertaining spaces.
Key Features:
✔ Spacious Design – 16' x 16' footprint provides ample room for seating, dining, or outdoor activities.
✔ Strong & Stylish Structure – Classic gable roof with an 8:12 pitch ensures efficient water runoff and a timeless look.
✔ Sturdy 8' Posts – Offers excellent stability and an open, airy feel for any outdoor setting.
✔ DIY-Friendly Plans – Clear, step-by-step instructions with detailed diagrams for easy construction.
✔ Versatile Use – Perfect for outdoor kitchens, garden shelters, patios, or poolside relaxation.
Designed for DIY builders and contractors, these pavilion plans include a complete materials list, precise measurements, and easy-to-follow instructions. Whether you're enhancing your backyard or adding a functional shelter to your outdoor space, these plans help you build a high-quality, professional-looking pavilion with confidence.
If you would prefer a downloadable copy of your plans CLICK HERE
Download your plans today and start building the outdoor space of your dreams!
Product features
Product features
All of our plans are available in either Instant Download or Physical Plans shipped to you. Please select your prefered option at checkout.
Instant Digital Download
Instant Digital Download
If you select the Digital Download option you will be directed to a download link after completing checkout where you can download and save your plans. You will also receive an email with a link after purchase.
Physical Plans
Physical Plans
If the Physical Plans are ordered your plans will be shipped on the next business day.
Share




