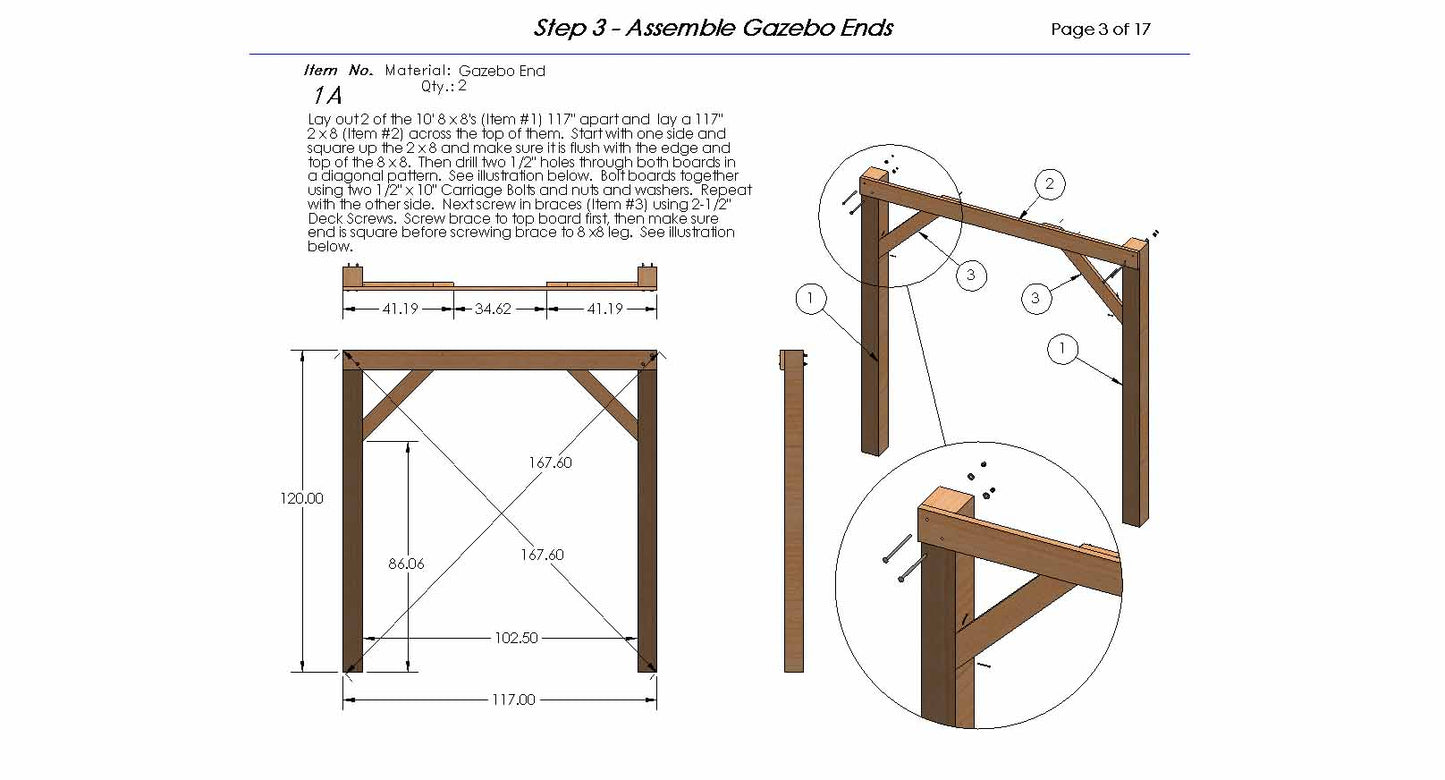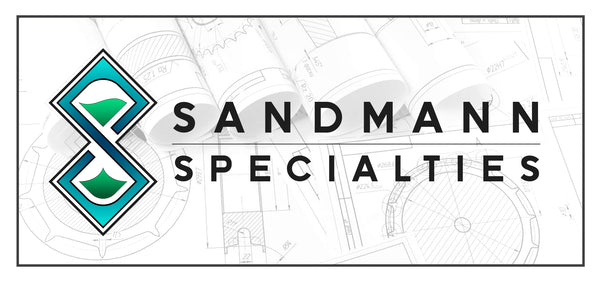Gable Roof Timber Frame Gazebo Physical Building Plans with Permit Drawings
Gable Roof Timber Frame Gazebo Physical Building Plans with Permit Drawings
Timber Frame Gazebo Physical Building Plans – Complete with Permit Drawings & Footing Details 🌳💻
Build a stunning and durable timber frame gazebo with our physical woodworking plans, designed for beauty, strength, and long-term performance! Featuring a classic gable roof, these plans include detailed permit-ready drawings and footing specifications, ensuring your project meets local building requirements and stands the test of time.
Why Choose Our Timber Frame Gazebo Physical Plans? ✔️ Fast Shipping: Plans are shipped on the next business day ✔️ Permit-Ready Drawings: Professional-quality blueprints designed to meet code requirements ✔️ Detailed Footing Specifications: Ensure a stable, long-lasting foundation ✔️ Strong Timber Frame Construction: Built for exceptional durability and timeless style ✔️ Classic Gable Roof Design: Provides excellent weather protection and a beautiful profile ✔️ Easy-to-Follow Instructions: Perfect for both DIYers and experienced builders ✔️ Complete Materials & Cut Lists: Simplify your shopping and preparation ✔️
Timber Frame Gazebo Features:
- Spacious and Elegant: Ideal for outdoor dining, relaxation, or entertaining
- Built to Last: Engineered for strength and weather resistance
- Customizable Finish: Stain, paint, or seal to complement your outdoor décor
With these physical building plans, you’ll have everything you need to construct a gorgeous, code-compliant timber frame gazebo that becomes the highlight of your outdoor space. Whether you're a seasoned woodworker or taking on a new project, these plans make it simple, cost-effective, and satisfying.
💻 Order your timber frame gazebo plans today and start building your perfect outdoor retreat!
If you prefer to download a copy of your plans CLICK HERE
#TimberFrameGazebo #OutdoorLiving #DIYGazebo #BackyardDesign #WoodworkingProjects #GableRoofGazebo #OutdoorStructures #BuildItYourself
Product features
Product features
All of our plans are available in either Instant Download or Physical Plans shipped to you. Please select your prefered option at checkout.
Instant Digital Download
Instant Digital Download
If you select the Digital Download option you will be directed to a download link after completing checkout where you can download and save your plans. You will also receive an email with a link after purchase.
Physical Plans
Physical Plans
If the Physical Plans are ordered your plans will be shipped on the next business day.
Share




