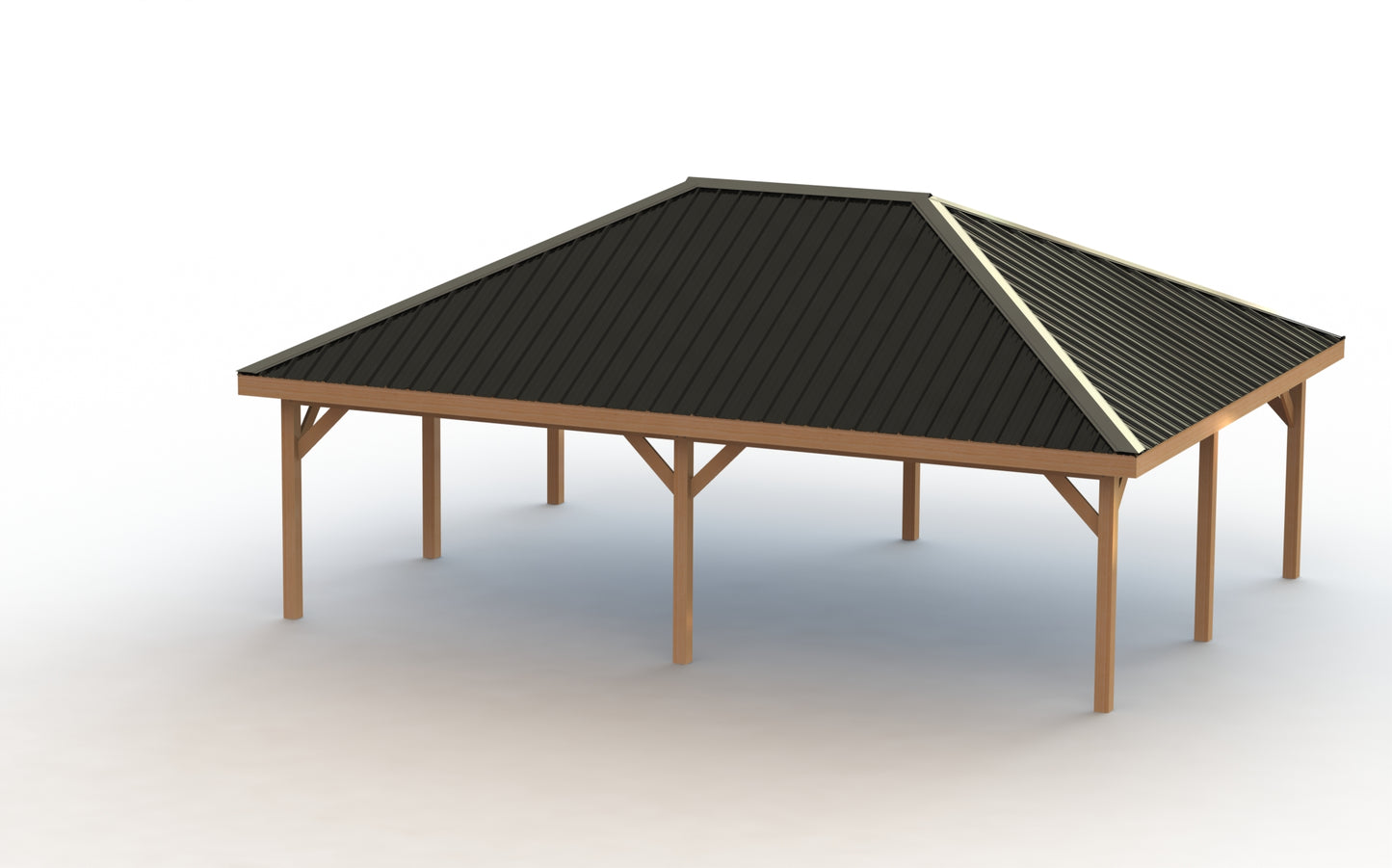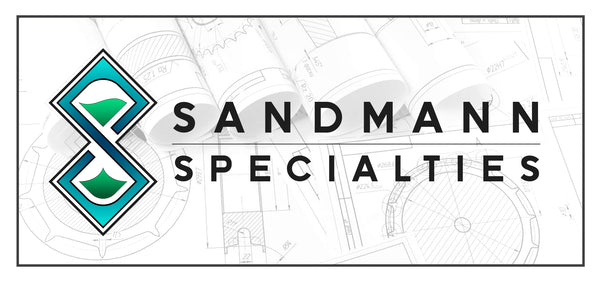Gazebo Physical Building Plans with Footing Details and Permit Drawings | Metal Hip Roof - Multiple Sizes Available
Gazebo Physical Building Plans with Footing Details and Permit Drawings | Metal Hip Roof - Multiple Sizes Available
Build the perfect outdoor gathering space with our Hip Roof Pavilion Plans — now available in high-quality physical format! These detailed blueprints guide you step by step to construct a stylish and durable pavilion featuring open sides and a sleek metal roof. Designed with both aesthetics and strength in mind, this versatile structure is ideal for backyards, gardens, parks, or event spaces.
Key Features:
-
Multiple Sizes Available: Choose the perfect dimensions to fit your space and needs.
- Classic Hip Roof Design: Offers excellent drainage, wind resistance, and a polished look.
- Open-Sided Layout: Provides an airy, inviting space while offering shade and shelter.
- Metal Roofing Compatibility: Ensures long-lasting protection against the elements.
- Easy-to-Follow Plans: Clear, precise instructions with material lists and detailed diagrams.
- Permit Drawings Included: Professionally designed plans suitable for permit submission.
- Footing Details: Comprehensive foundation guidelines for stability and safety.
Whether you're creating a cozy outdoor lounge, a picnic area, or a stylish event venue, our pavilion plans make your DIY project simple and rewarding. Order your physical plans today and start building the outdoor structure of your dreams!
Why Choose Our Pavilion Plans?
- High-Quality Print: Durable, easy-to-read physical blueprints delivered to your door.
- Professional Quality: Designed by experts for safety, stability, and style.
- Customizable Options: Easily adjust finishes and materials to suit your vision.
If you would prefer a downloadable copy of your plans CLICK HERE
Bring your outdoor space to life with our premium hip roof pavilion plans. Perfect for DIY enthusiasts and professional builders alike!
Product features
Product features
All of our plans are available in either Instant Download or Physical Plans shipped to you. Please select your prefered option at checkout.
Instant Digital Download
Instant Digital Download
If you select the Digital Download option you will be directed to a download link after completing checkout where you can download and save your plans. You will also receive an email with a link after purchase.
Physical Plans
Physical Plans
If the Physical Plans are ordered your plans will be shipped on the next business day.
Share











