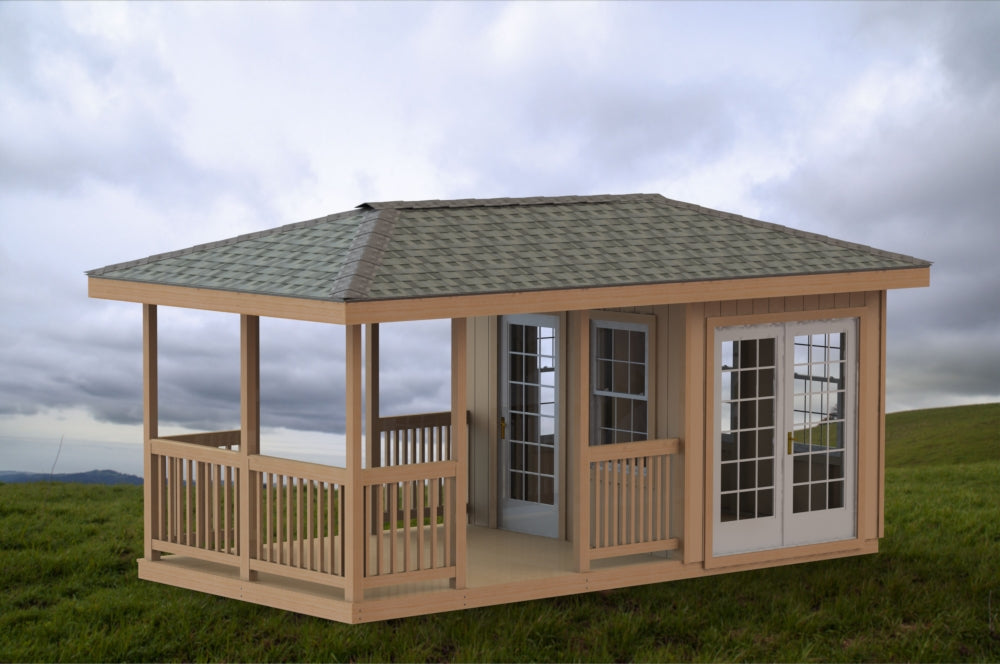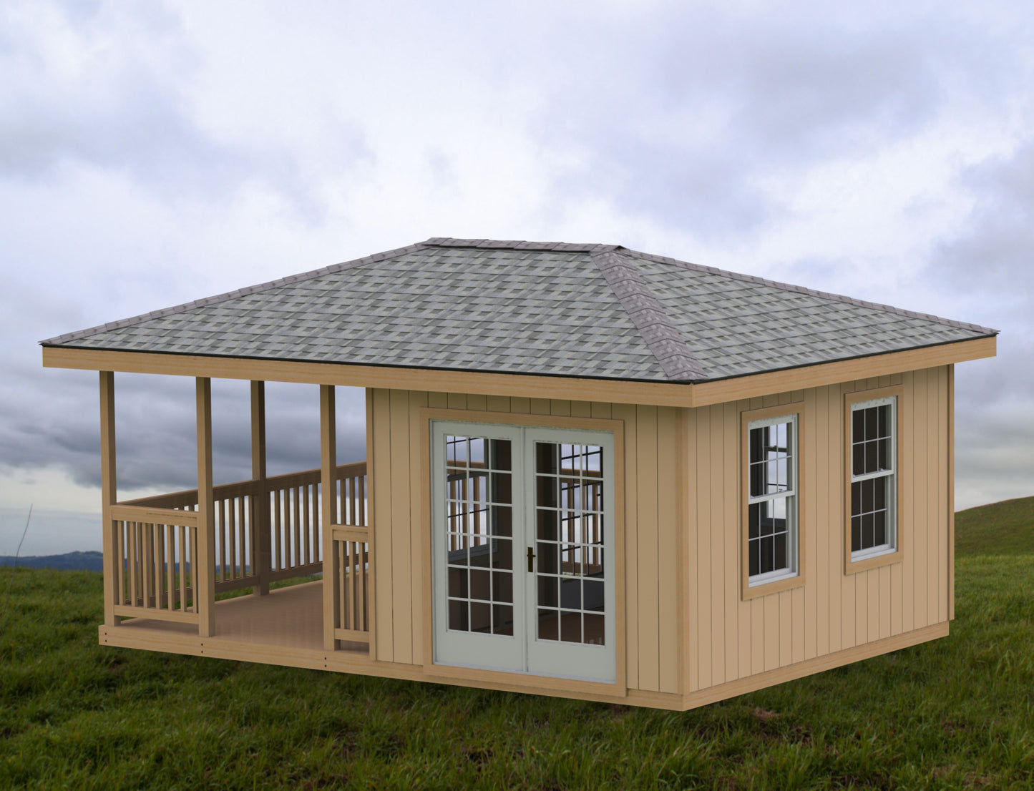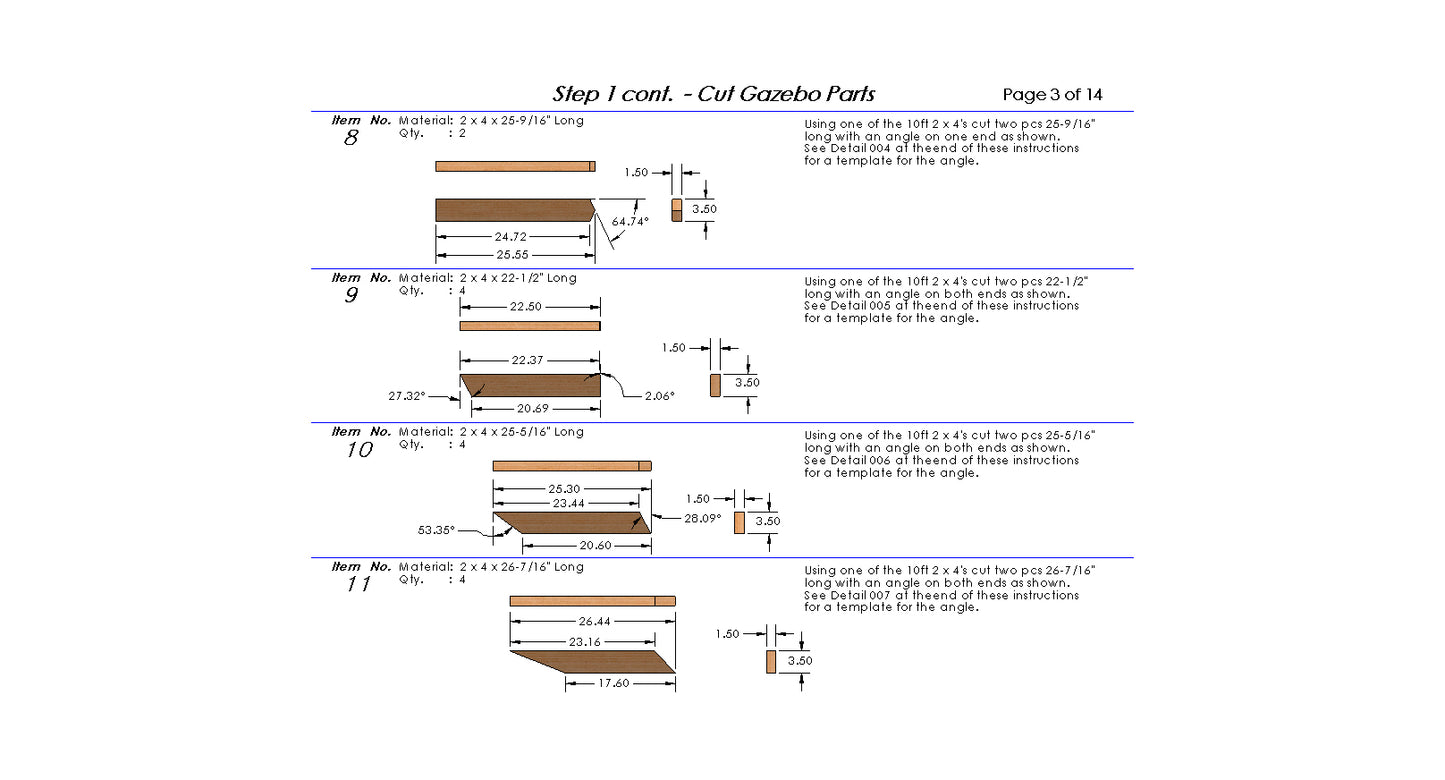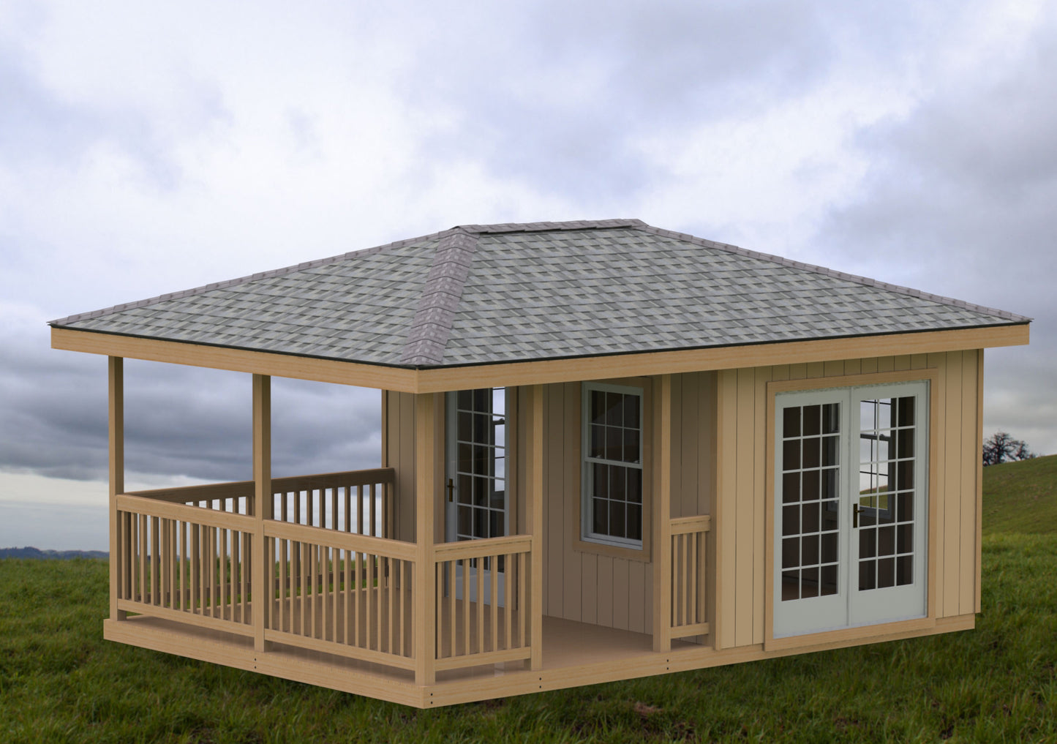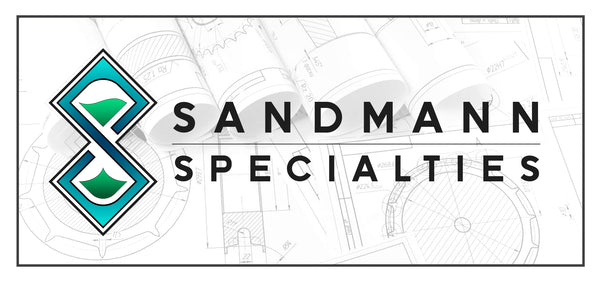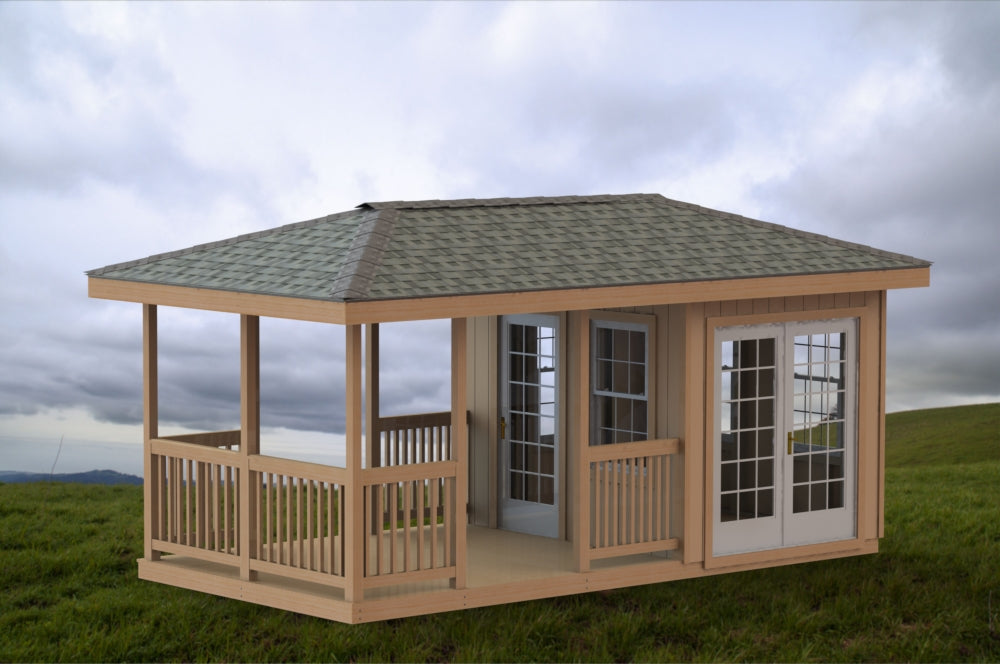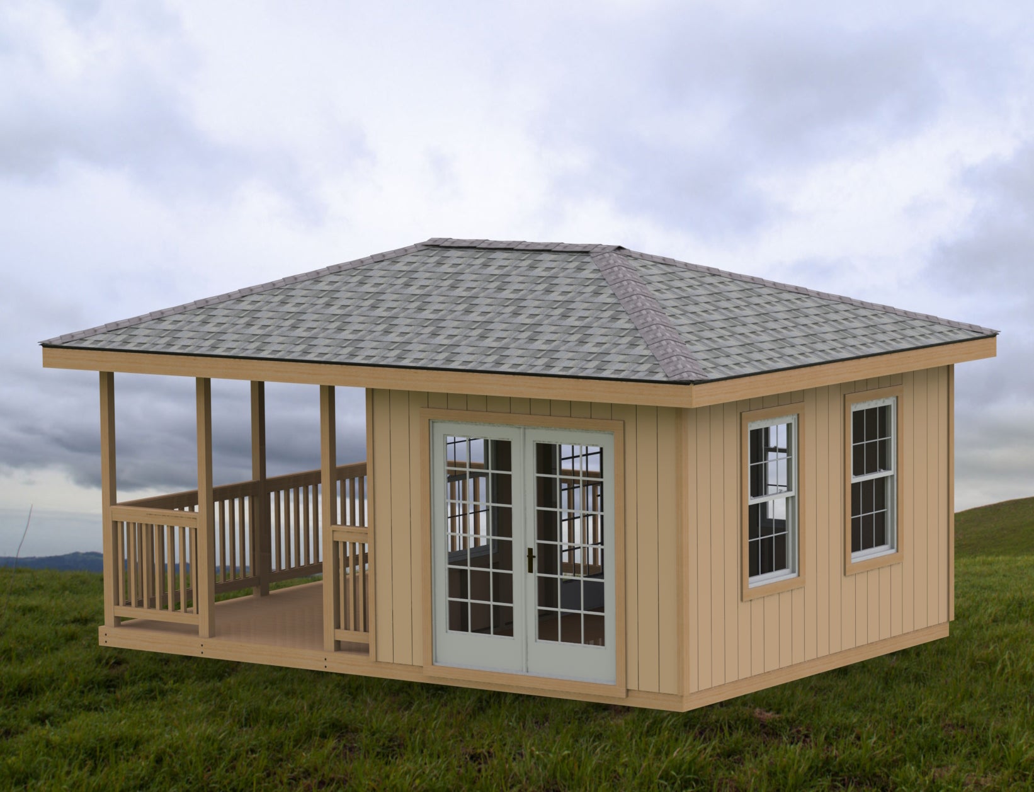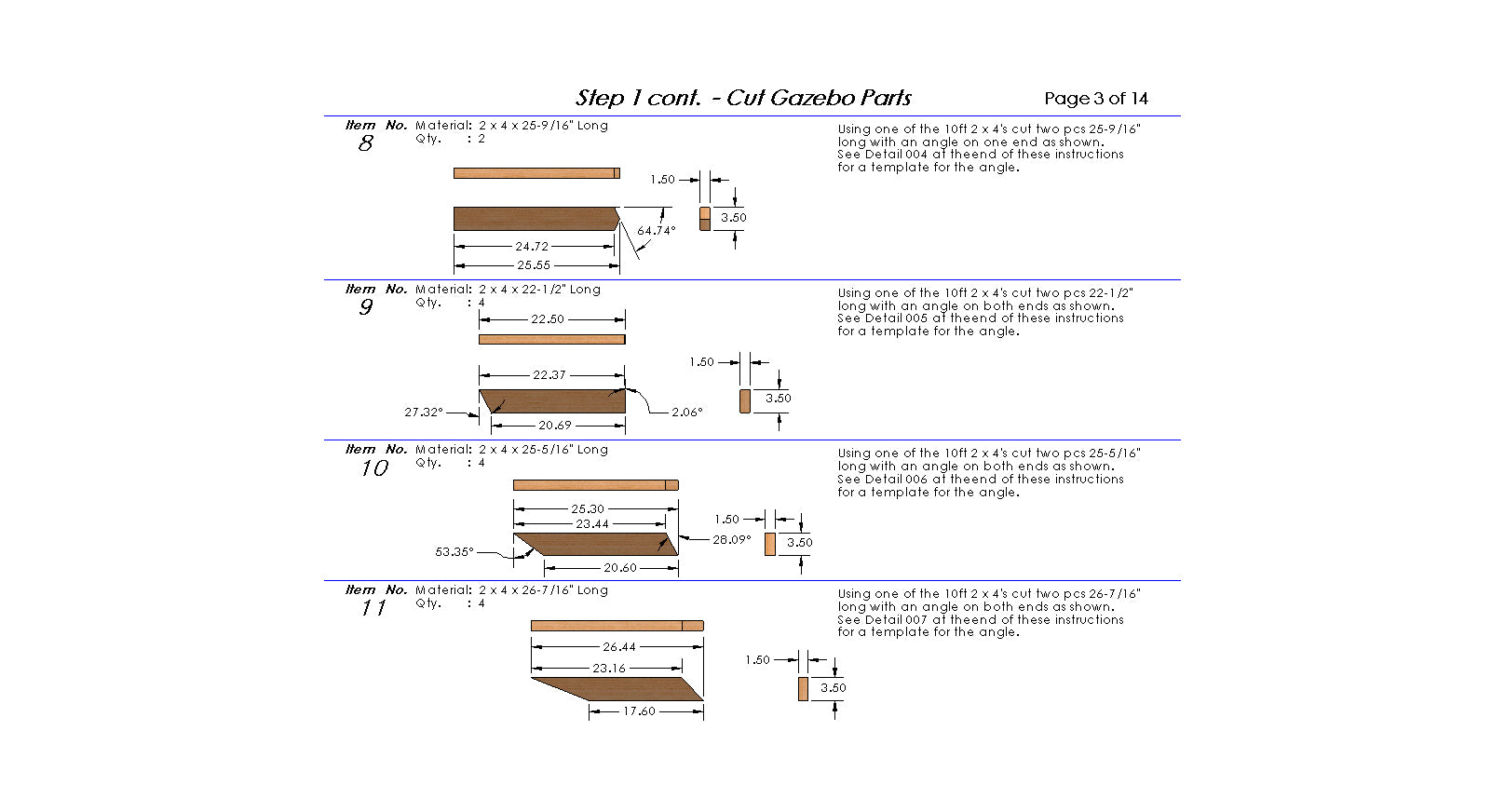Gazebo/Shed/Man Cave Physical Building Plans
Gazebo/Shed/Man Cave Physical Building Plans
DIY Partially Enclosed Gazebo Plans – Build Your Perfect Outdoor Retreat
Transform your backyard into a stylish and functional outdoor oasis with our Partially Enclosed Gazebo Plans. Designed with versatility in mind, this structure serves as a man cave, she shed, garden retreat, or outdoor entertainment space, offering both enclosed comfort and open-air relaxation. Featuring a modern hip roof, a covered deck, and an enclosed room with strategically placed windows and doors for natural light, this gazebo is the ideal year-round gathering spot.
Key Features:
✔ Spacious Design – Ample room for entertainment, relaxation, or extra storage.
✔ Partially Enclosed Layout – Enjoy a covered deck on one side and a cozy enclosed space on the other.
✔ Stylish Hip Roof – Features a 12" overhang for extra protection, with a 4-12 pitch.
✔ Fully Detailed Physical Plans – Step-by-step instructions, material lists, window & door details, and easy-to-follow illustrations.
✔ DIY-Friendly Construction – Designed for weekend builders with minimal tools required.
✔ Built for Durability – Sturdy design ensures long-lasting performance in various weather conditions.
Why Choose Our Gazebo Plans?
Our professionally designed blueprints make it simple to build your own gazebo, even if you’re new to woodworking. With all the necessary measurements, cutting lists, and tool requirements included.
Important Notes:
- This is a physical plan only – The plans will be shipped to your door, but no physical materials or kits are included.
- The gazebo is designed to be freestanding, but a solid, level foundation is required for stability.
- Plans are formatted on standard letter-size paper..
If you would prefer an instant download for your plans Click Here: DIGITAL PLANS
Start Your DIY Gazebo Project Today!
Create a beautiful, bug-free backyard space for entertaining, relaxing, or extra storage. Download your Partially Enclosed Gazebo Plans today and build the outdoor retreat you’ve always wanted!
Product features
Product features
All of our plans are available in either Instant Download or Physical Plans shipped to you. Please select your prefered option at checkout.
Instant Digital Download
Instant Digital Download
If you select the Digital Download option you will be directed to a download link after completing checkout where you can download and save your plans. You will also receive an email with a link after purchase.
Physical Plans
Physical Plans
If the Physical Plans are ordered your plans will be shipped on the next business day.
Share
