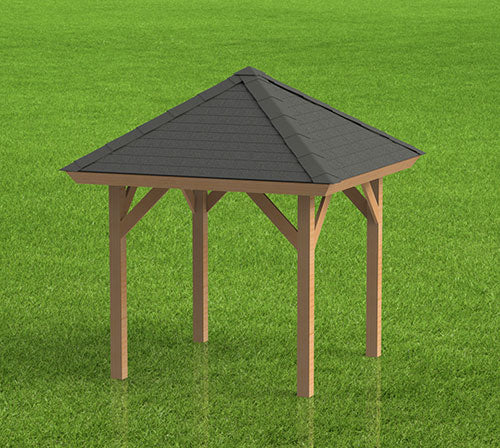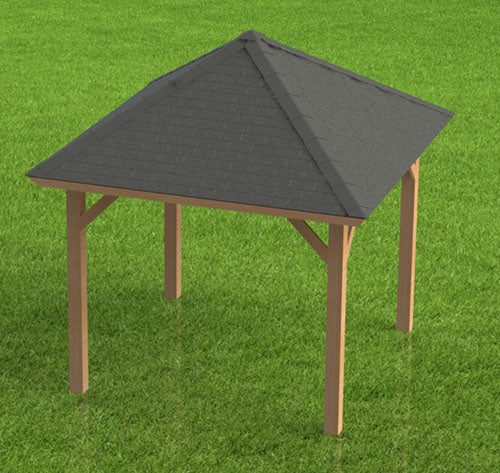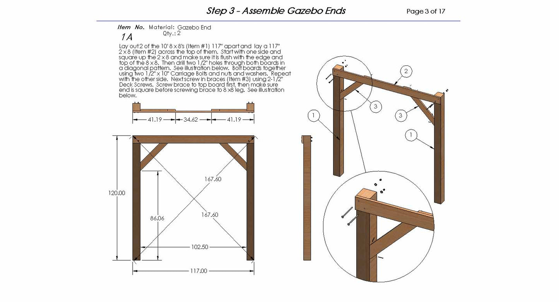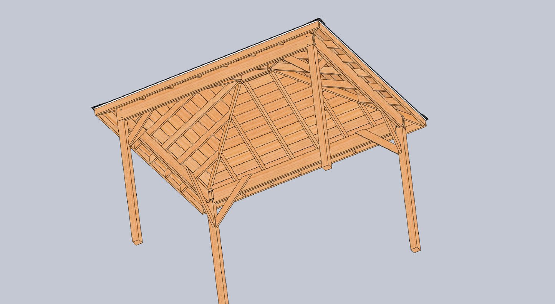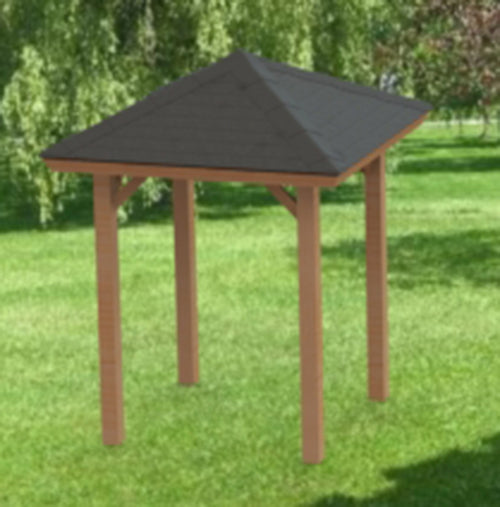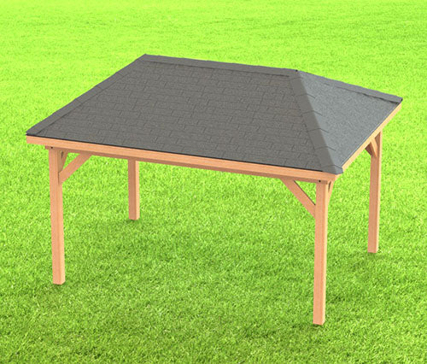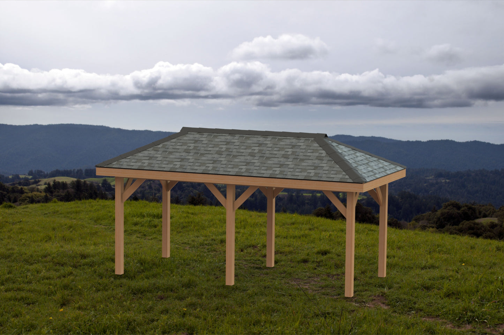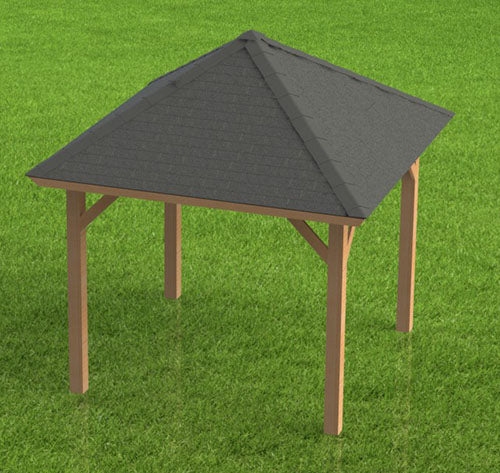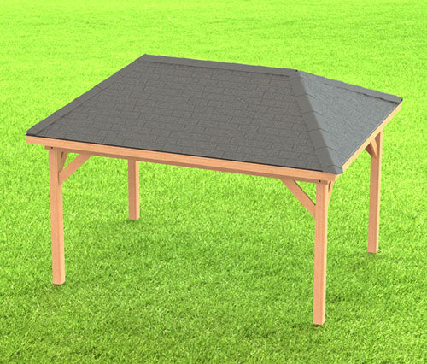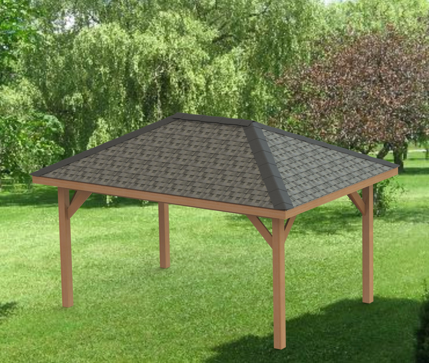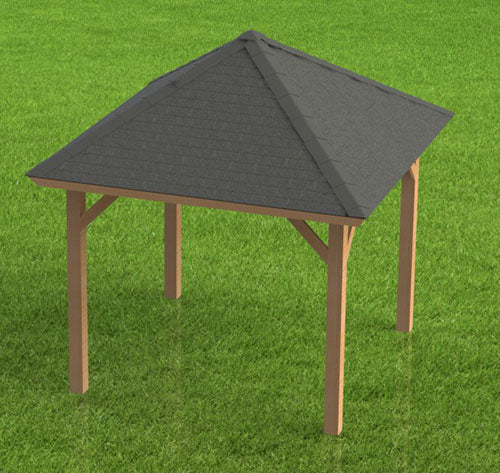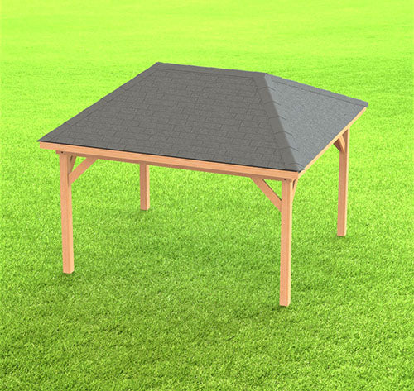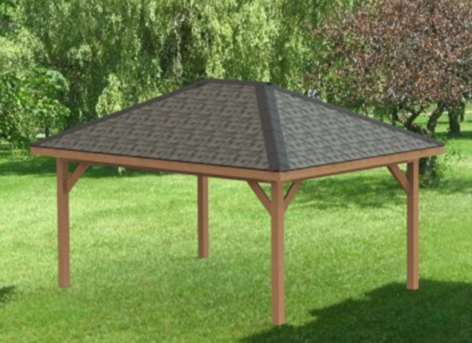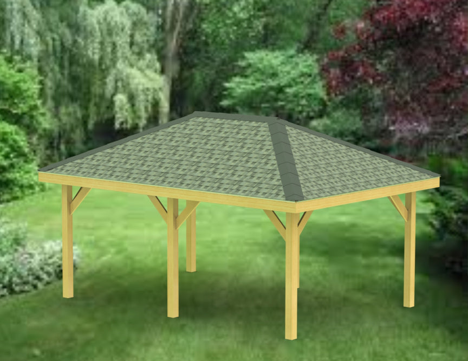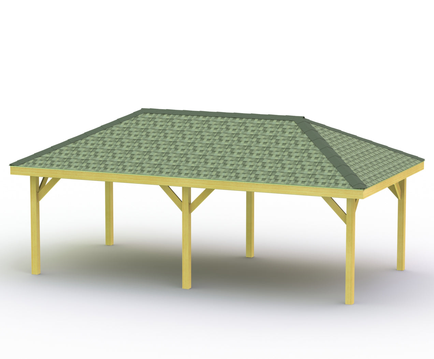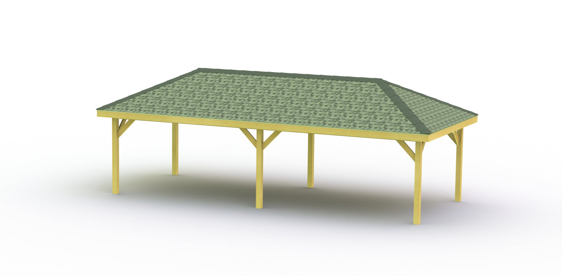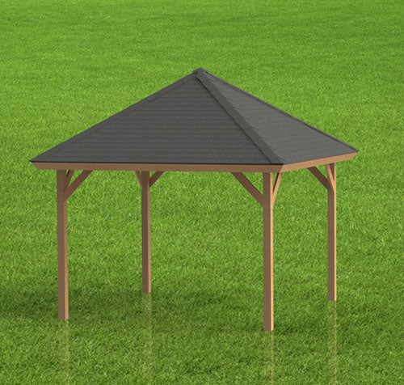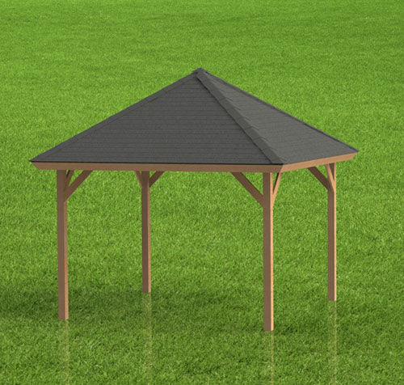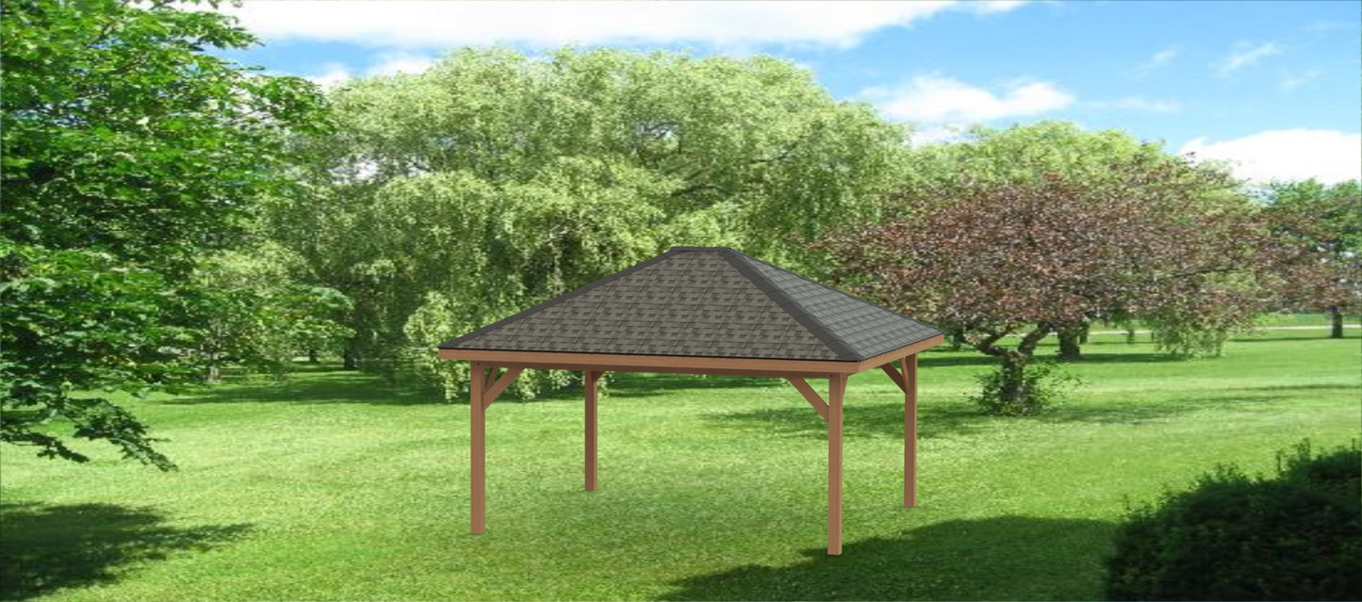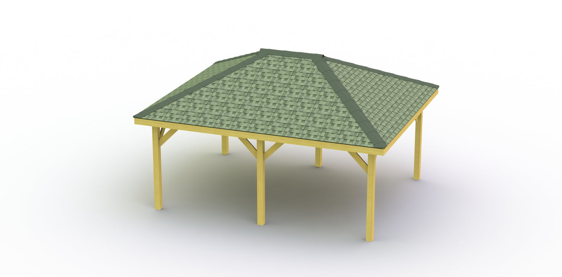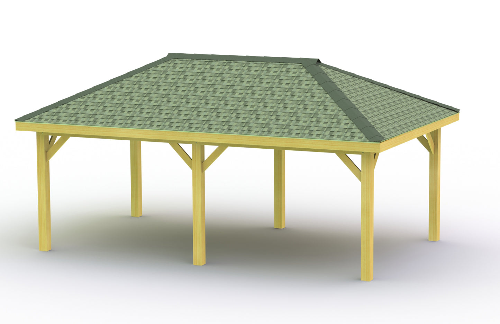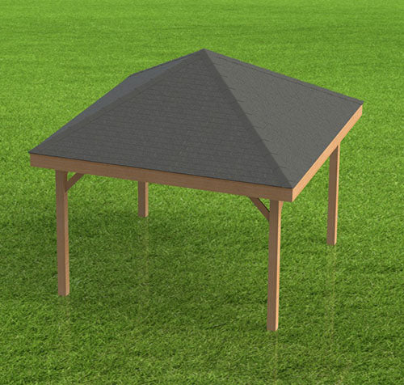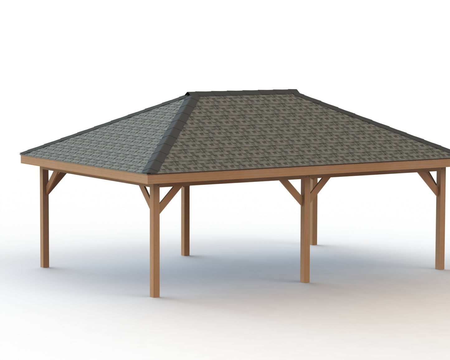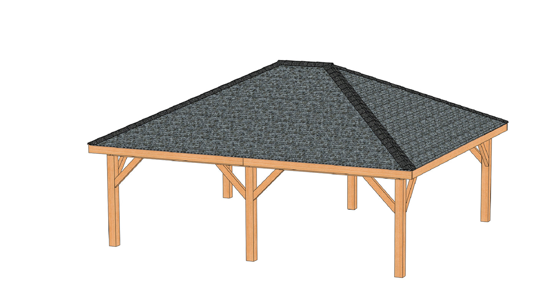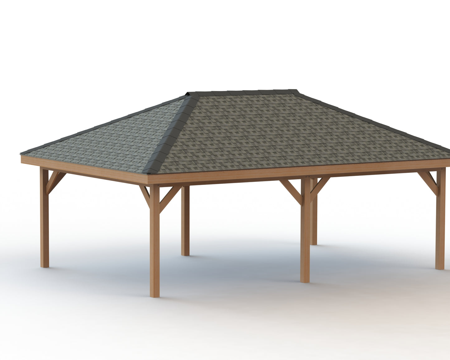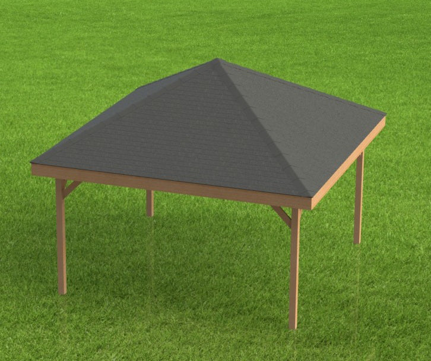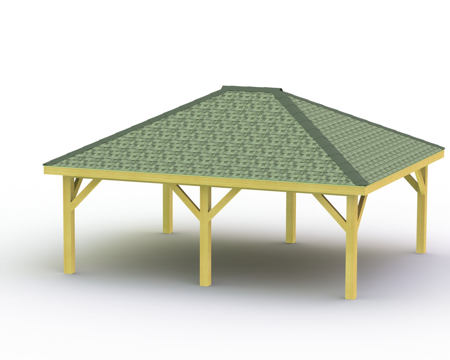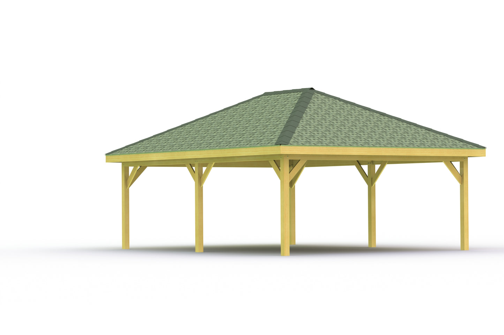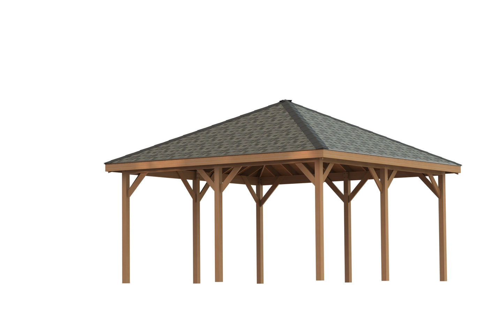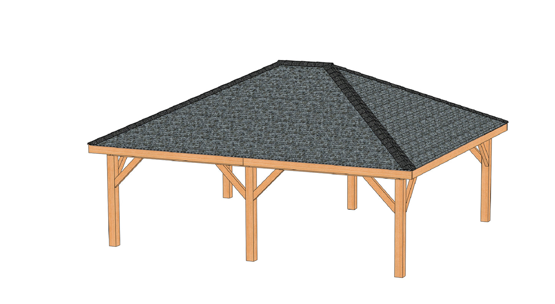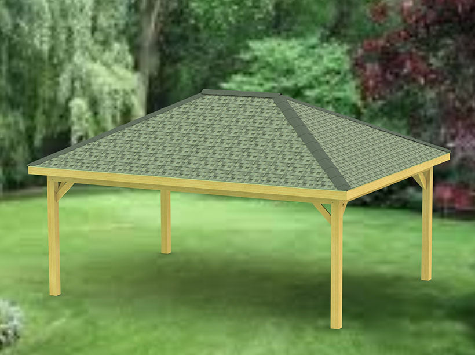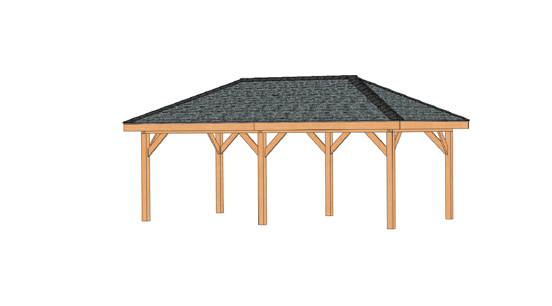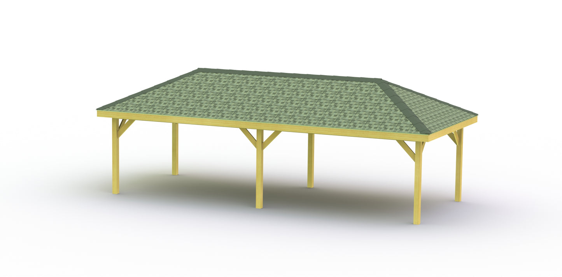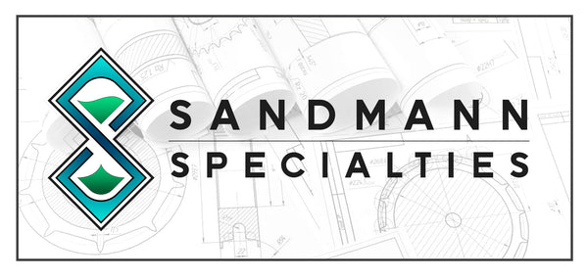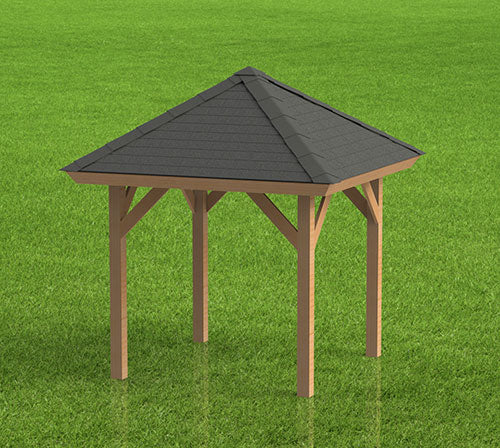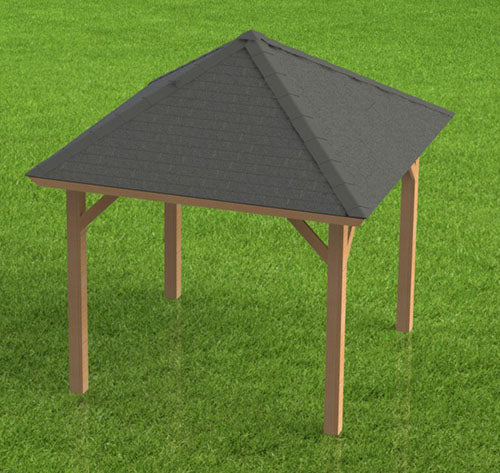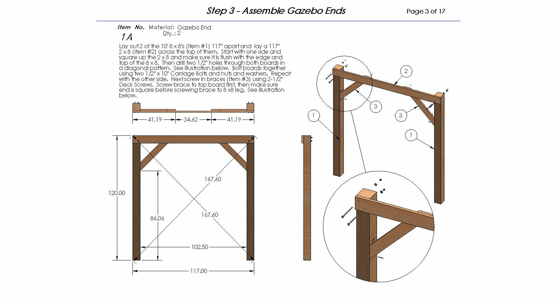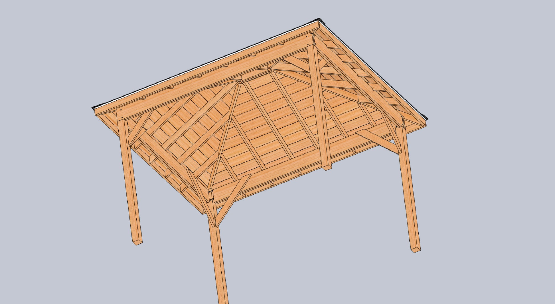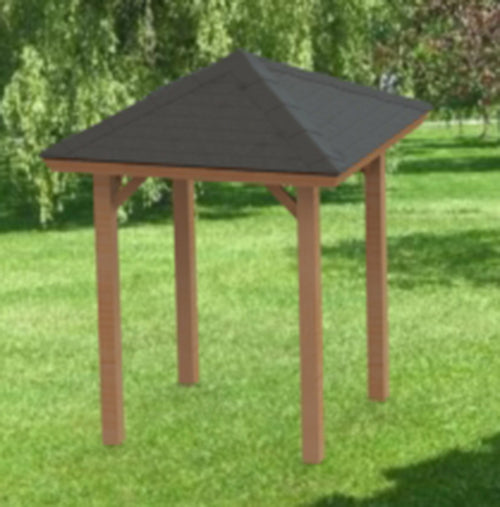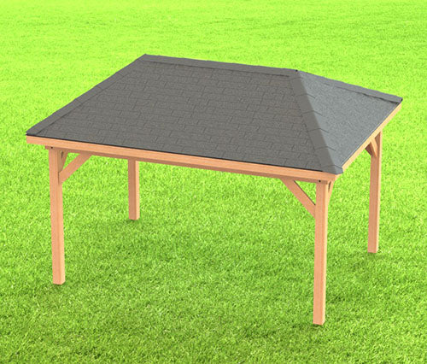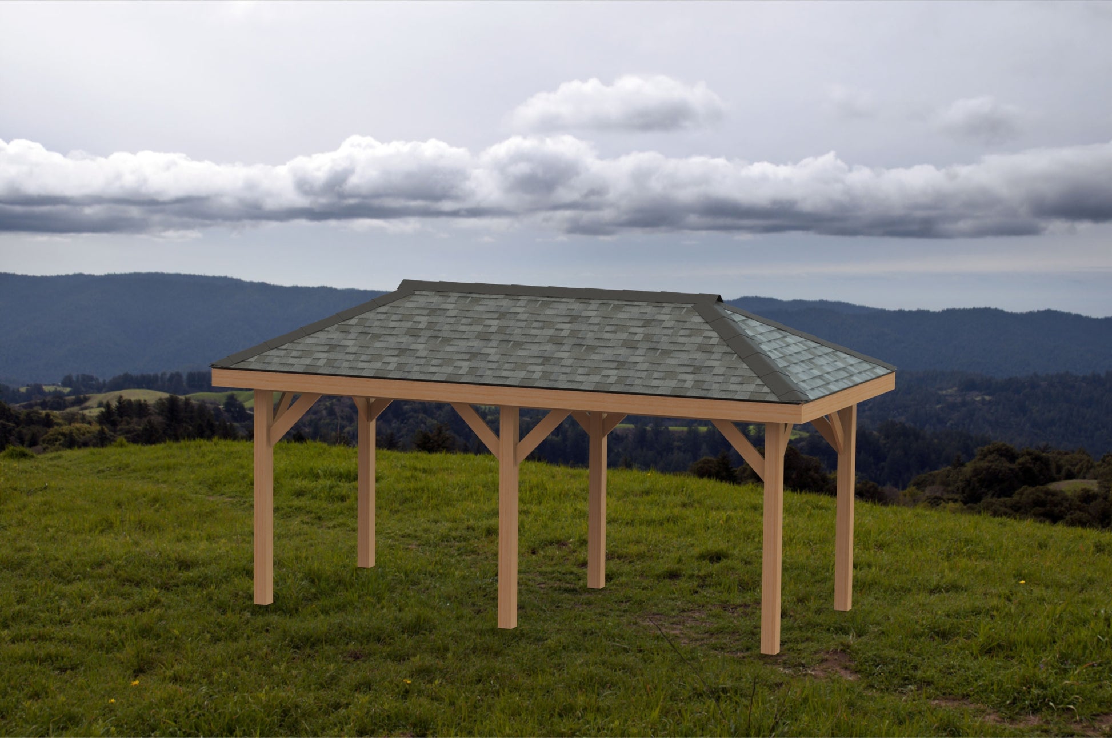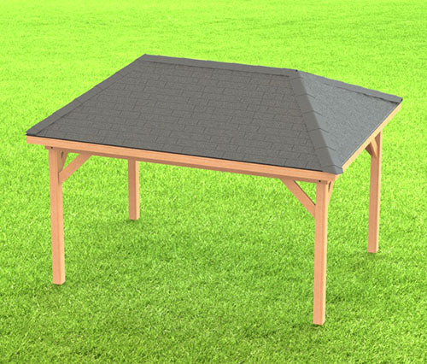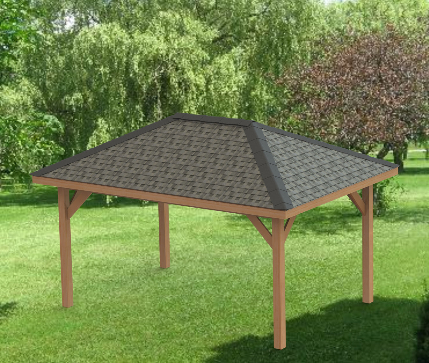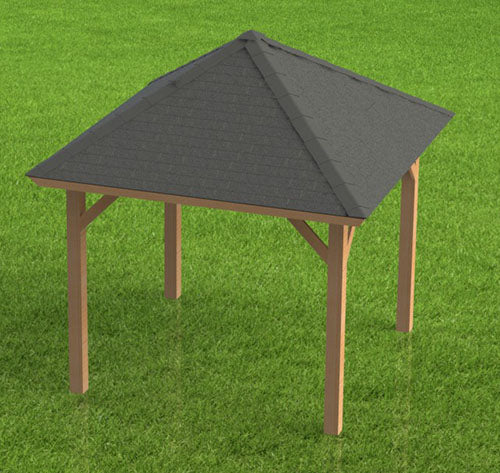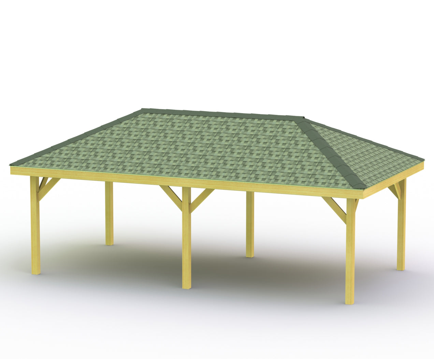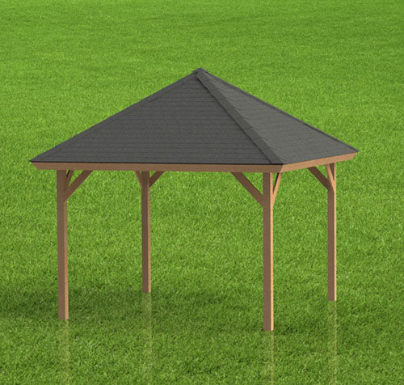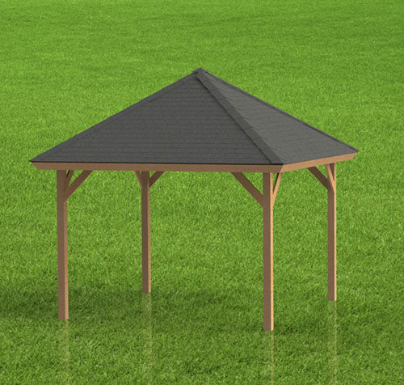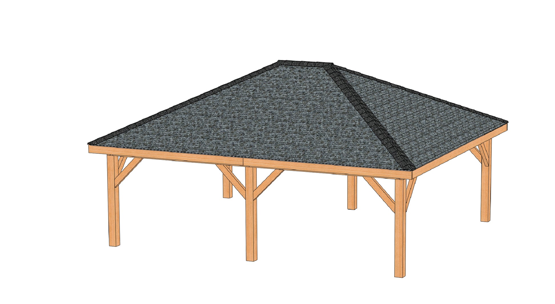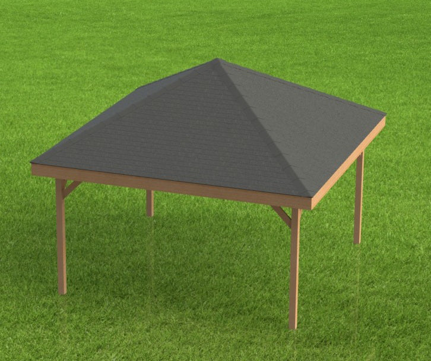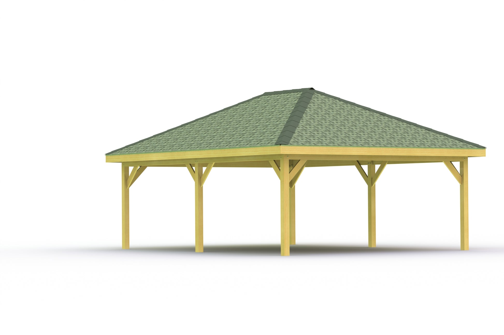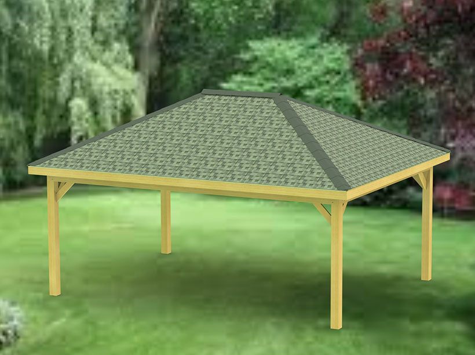Hip Roof Pavilion Plans with Footing and Permit Drawings – 6:12 Roof Pitch Physical Plans (Multiple Sizes Available)
Hip Roof Pavilion Plans with Footing and Permit Drawings – 6:12 Roof Pitch Physical Plans (Multiple Sizes Available)
Hip Roof Pavilion Plans – 6:12 Roof Pitch Physical Drawings(Multiple Sizes) 🏡💻
Build a stylish and durable outdoor structure with our hip roof pavilion plans featuring a 6:12 roof pitch and available in multiple sizes! Perfect for backyards, patios, gardens, and parks, this elegant design provides excellent stability and timeless appeal.
Why Choose Our Digital Pavilion Plans?
✔️ Multiple Sizes: Choose the perfect dimensions for your outdoor space
✔️ 6:12 Roof Pitch: Balanced design with great water runoff and a classic look
✔️ Professional Blueprints: Clear, detailed construction drawings with precise measurements
✔️ Step-by-Step Instructions: Easy-to-follow guidance for smooth building
✔️ Complete Materials & Cut Lists: Simplify your shopping and preparation
✔️ Fast Shipping: Your plans will be shipped next business day
Whether you’re a DIY enthusiast or an experienced builder, these hip roof pavilion plans provide everything you need to create a beautiful, lasting outdoor space.
🔽 Order your physical pavilion plans now and start building your dream project!
If you would prefer an instant digital download of your plans CLICK HERE
These plans will include two sets of drawings, the step by step building plans and a separate drawing with footing details and permit drawings to be turned in when applying for a building permit.
#HipRoofPavilion #OutdoorLiving #PavilionPlans #DIYProjects #BackyardGoals #HipRoofDesign #BuildItYourself #OutdoorStructures
Product features
Product features
All of our plans are available in either Instant Download or Physical Plans shipped to you. Please select your prefered option at checkout.
Instant Digital Download
Instant Digital Download
If you select the Digital Download option you will be directed to a download link after completing checkout where you can download and save your plans. You will also receive an email with a link after purchase.
Physical Plans
Physical Plans
If the Physical Plans are ordered your plans will be shipped on the next business day.
Share
